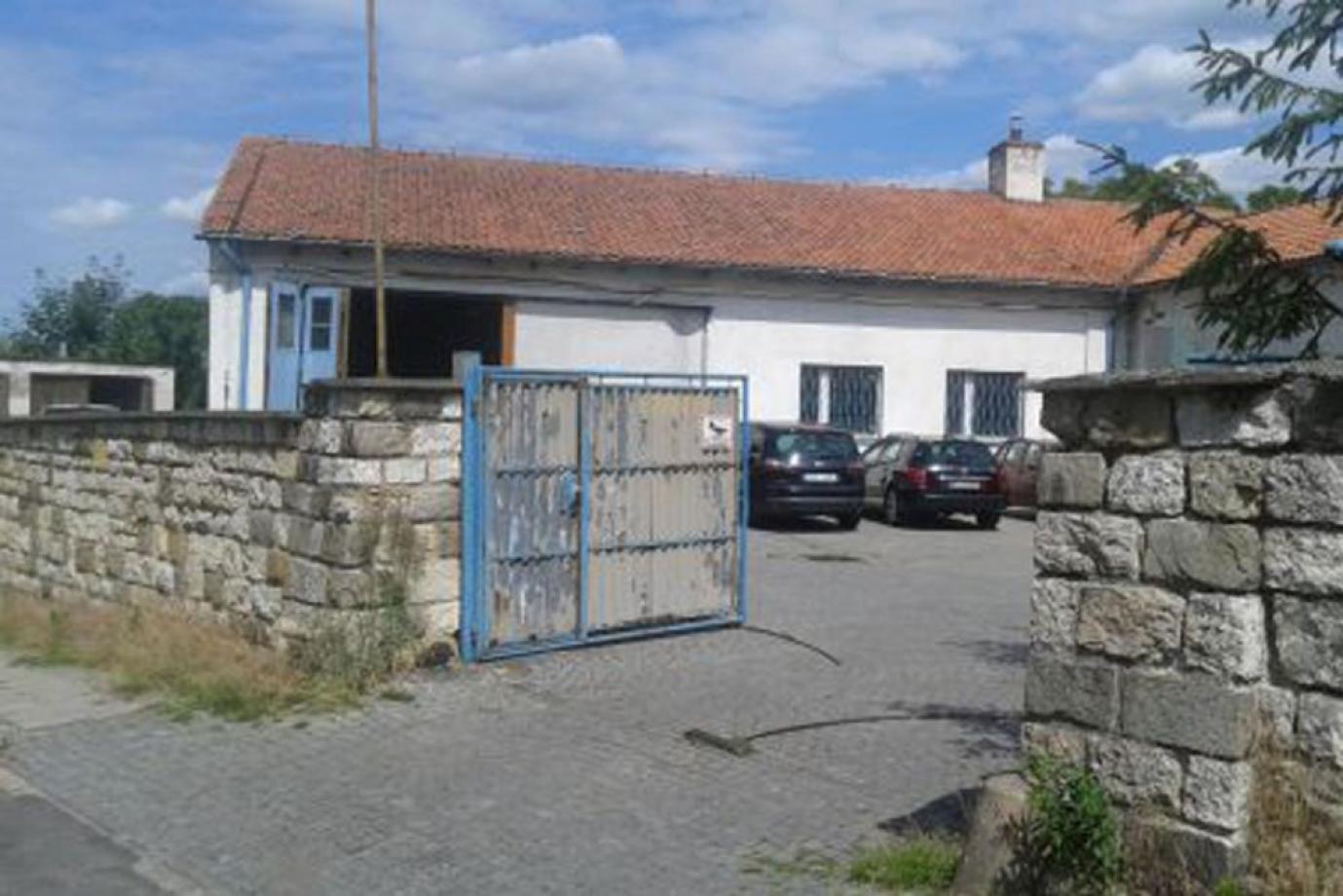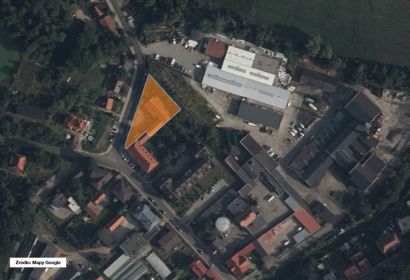Planning conditions
Local Plan: Resolution of the City Council in Paczków No. XII / 67/03 of September 18, 2003.
Area: C03.UŁ - communication facilities and devices. Same arrangements as for service areas - U.
The existing buildings are maintained with the admission of their revalorization and reconstruction, revitalization and complete replacement with new facilities, with dimensions and architecture referring to the historic buildings of the surroundings.
Offer description
Office building in Paczków, 70 km from Wrocław.
The property covers a plot of 1,236 m 2.
The property includes:
- office building with an area of 391.6 m 2
- garage building with an area of 32.40 m 2
The total usable area of the buildings is 424 m 2.
In the fenced area, there is an office building in one part with 3 floors with a basement and the other part - 2 floors with a basement. Inside the building, there are various areas (including office layout, larger rooms), as well as social, utility, and technical rooms. A paved square with parking spaces on the plot. Property with access from Mieraszewskiego Street. The facility is connected to the water installation, sewage system and has its own gas boiler room.
Near:
- 250 m - Gas Museum
- 450 m - Automotive Metamuseum
- 500 m - Market Square
- 550 m - Town Hall
- 600 m - bus station
- 2.2 km - national road No. 46
- 2.5 km - railway station "Paczków"
- single-family housing



