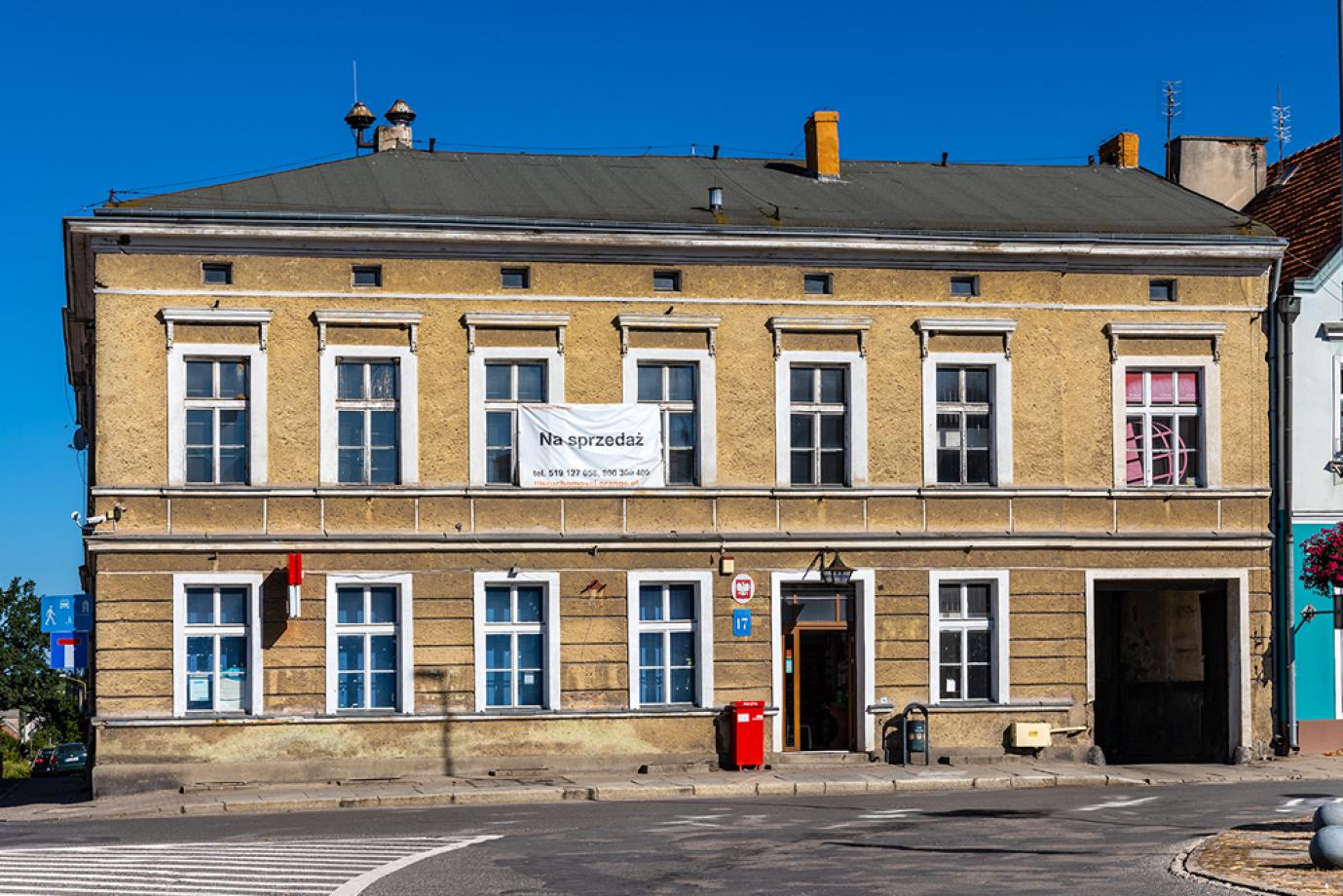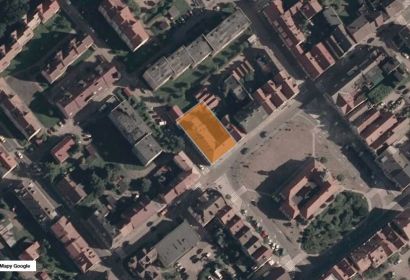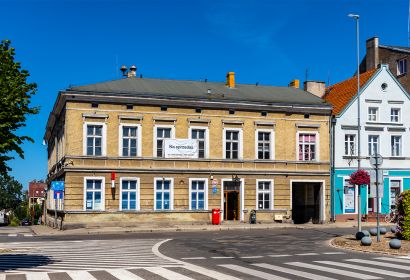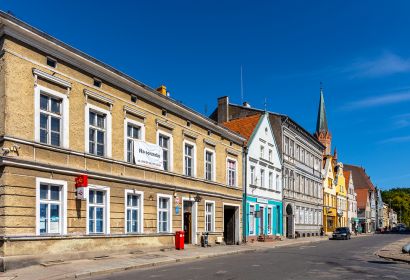Offer description
Office building in Trzebiatów, on the Market Square.
The property covers a plot of 732 m 2.
The property includes:
- office building with an area of 1176.24 m 2
- garage building with an area of 87.82 m 2 of
The total usable area of the buildings is 1,264.06 m 2 .
A 3-storey office building with a basement. Inside the building, there are various spaces (offices, e.g. in a cabinet layout), as well as social, utility and technical rooms. In addition, there is a service apartment in the attic with an area of 46.10 m 2 . Access to the property from Pocztowa Street and from Market Square. A paved square with parking spaces on the plot and a parking lot next to the Town Hall.
The facility is connected to the electricity, water installation, sewage network and has its own gas boiler room. The property, after renovation, is to be quickly adapted according to your own needs for office and service purposes.
Near:
- 50 m - City Hall
- 100 m - a large grocery discount
- 250 m - City marketplace
- 300 m - bus stop
- 450 m - Palace in Trzebiatów
- 1 km - Trzebiatów railway station
- 10 km - the Baltic Sea
- multi-family housing
Planning conditions
Local Plan: Resolution of the City Council in Trzebiatów XXIX / 210/96 of 1996-12-30, announced in the Journal Of Province of Szczecin 3, item 19 of March 12, 1997 as amended:
- Resolution No. XXXIII / 320/09 of the City Council in Trzebiatów of April 30, 2009.
- Resolution No. XLIV / 416/10 of the City Council in Trzebiatów of March 25, 2010.
- Resolution No. VII / 63/11 of the City Council in Trzebiatów of April 28, 2011.
- Resolution No. XXXVI / 294/13 of the City Council in Trzebiatów of May 28, 2013.
Plot no. 15/3 - the geodetic precinct of Trzebiatów 5: AREA SMIO16 - a structural unit, downtown buildings of high intensity, compact, with a predominance of height, 2-3 storeys, preference for services on the ground floors, architectural form presenting high aesthetic values. The plot is located in the Old Town, entered in the register of monuments, and the building itself was entered in the municipal register of monuments.





