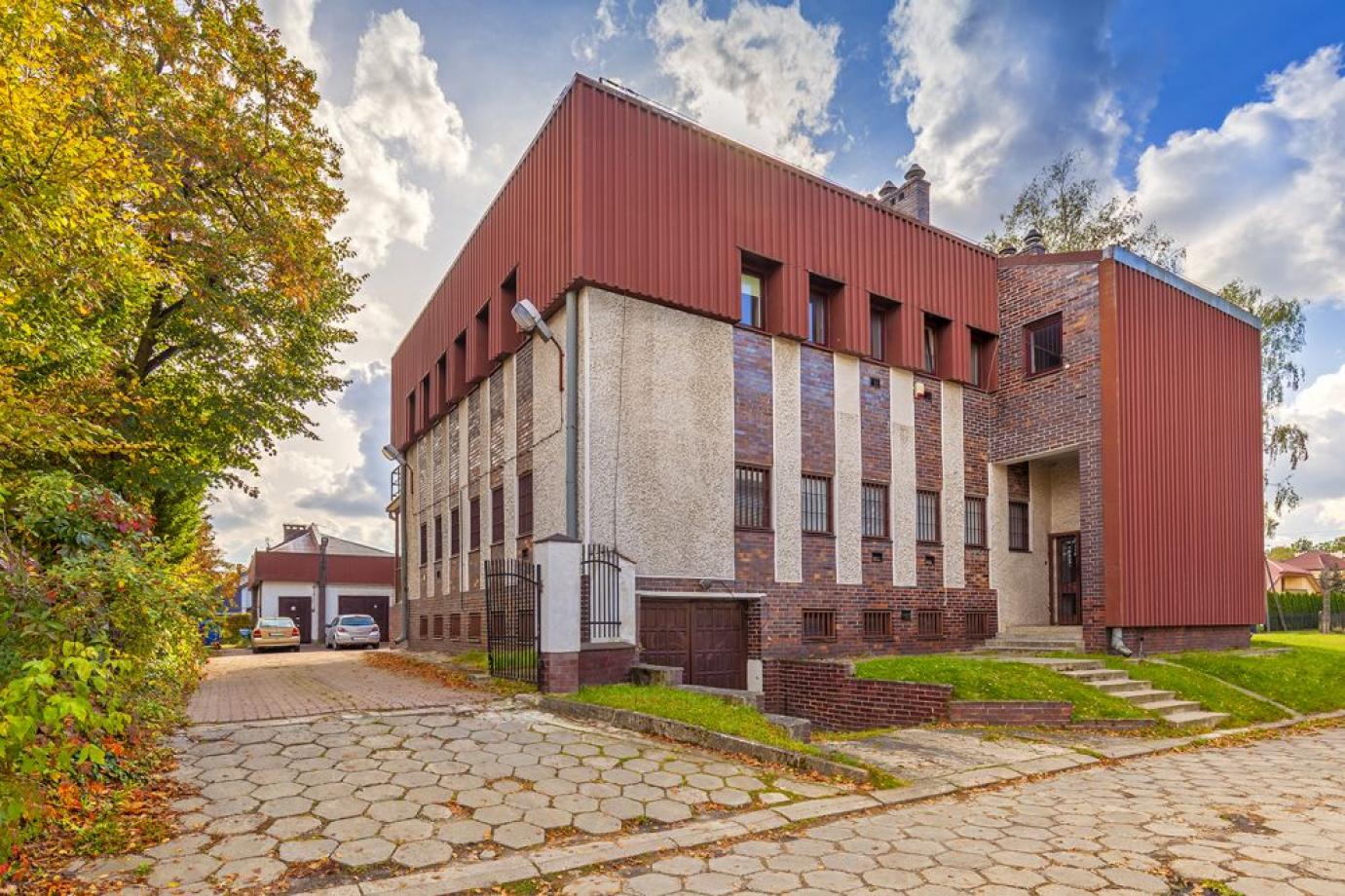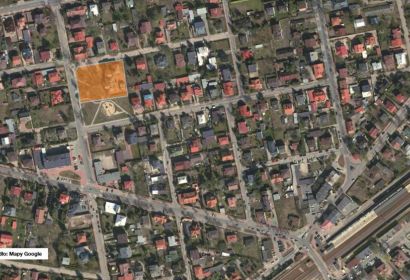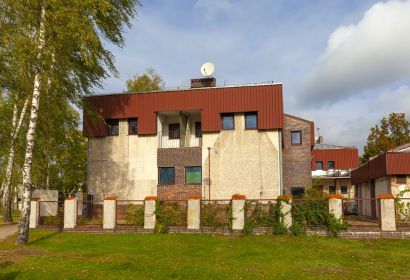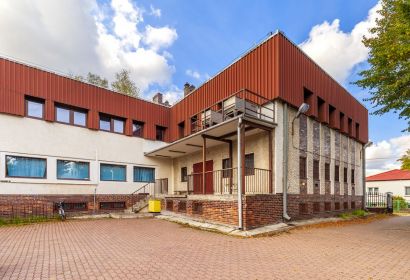Offer description
Office and residential building in Kobyłka, 20 km from the center of Warsaw.
The property comprises a plot of land with an area of 3,301 m 2.
The property includes:
- office and residential building with an area of 1,402.44 m 2
- aggregator room with an area of 38.26 m 2
- transformer station with an area of 23.16 m 2
The total usable area of the buildings is 1,463.86 m 2.
In the fenced area, there is an office and residential building with 3 floors with a basement. Inside the building, there are various areas (including office layout, larger rooms, halls), social, utility, and technical rooms. Moreover, the building houses 3 apartments with the following areas: 75.9 m 2, 67.74 m 2, 73.79 m 2.
A paved square with parking spaces on the plot. Property with access from Frycza-Modrzewskiego Street. Disabled access ramp at the entrance.
Near:
- 50 m - bus stop
- 100 m - Municipal Cultural Center
- 400 m - City Hall
- 500 m - railway station "Kobyłka"
- 900 m - Museum Zofia and Wacław Nałkowski
- 20 km - the center of Warsaw
Planning conditions
The plot is included in the Local Development Plan: Resolution No. XVI / 172/04 of the City Council in Kobyłka of January 15, 2004.
Area: UP - public services
For the remaining areas marked with the symbol of destination UP and UP-2, secondary divisions into building plots according to indicators enabling their proper development in accordance with the function of the area are allowed.





