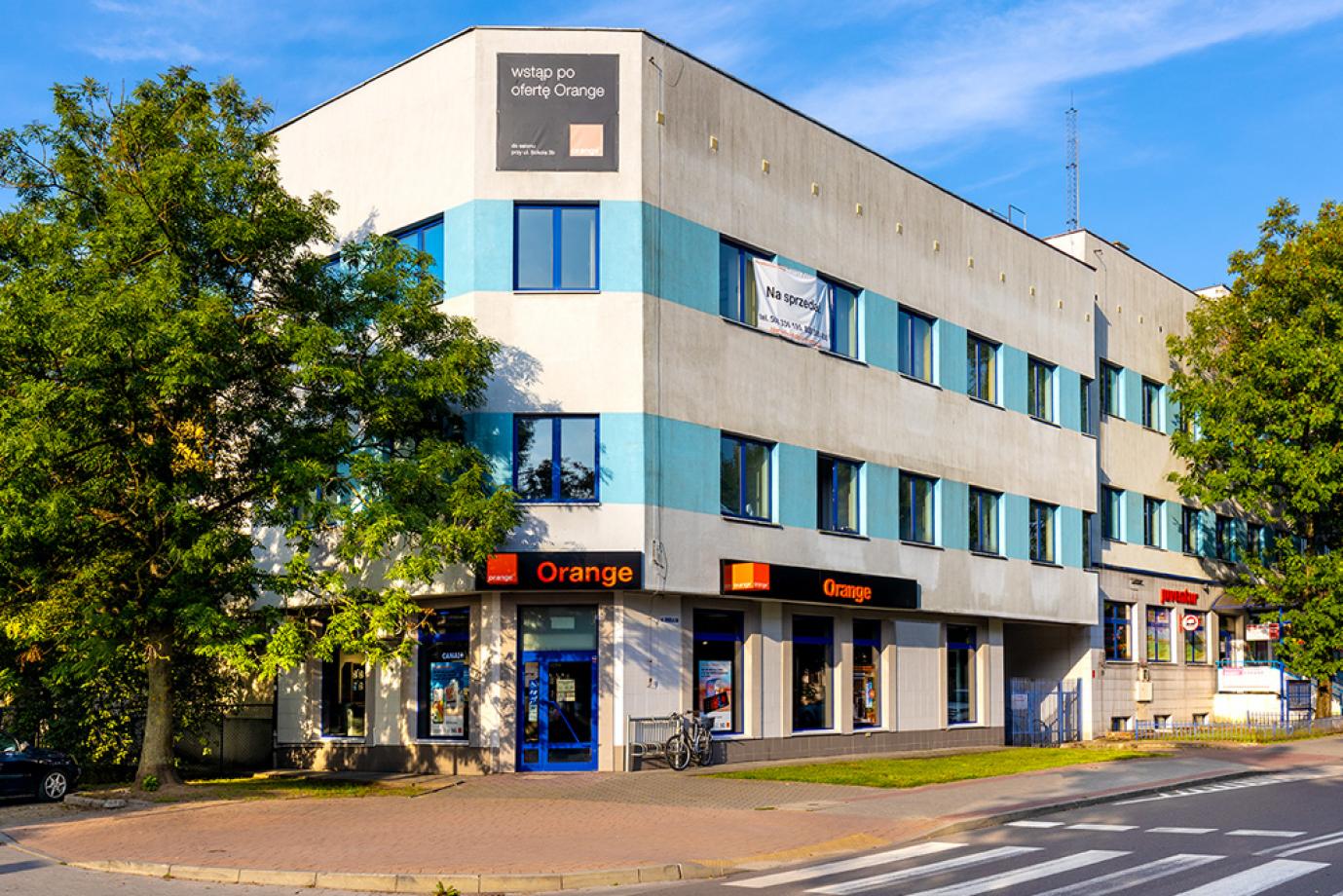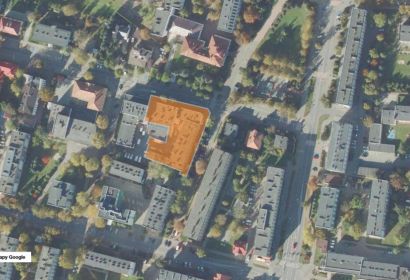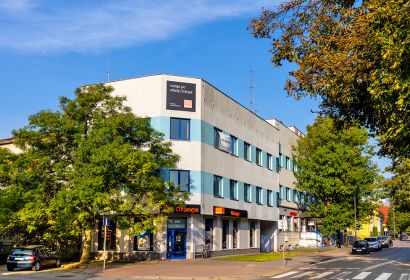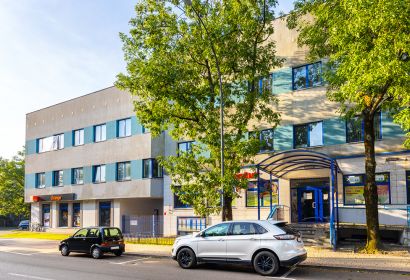Planning conditions
The study of the conditions and directions of spatial development of the city of Tarnobrzeg, approved by the resolution of the City Council of Tarnobrzeg No. XLVI / 457/2017 of September 14, 2017, applies to the real property,
TEREN - 32UP with functions: public services
UP - areas of public services
Existing and planned public services, understood as services related to administration, schooling, education and upbringing, public order, culture and art, health care and medical rescue.
Offer description
Two large office buildings in the center of Tarnobrzeg.
The property includes a plot of land with an area of 2 198 m 2 .
The property includes:
- office building with an area of 1 491.66 m 2
- office building with an area of 1 540.17 m 2
The total usable area of the buildings is 3 031.83 m 2
There are two office buildings in the partially fenced area with usable areas: 1,491.66 m 2 and 1,540.17 m 2 . 2 and 3-storey buildings with a basement. Inside the buildings, there are various office spaces (including offices, larger rooms), social, utility, and technical rooms. There is a paved parking lot on the plot and parking spaces right next to it. Property with excellent exposure and access from Sokola Street. Buildings are equipped with electricity, plumbing and connected to the heating network.
On the ground surface of one of the objects (96.87 m 2) intended for the operation of the showroom Orange.
Near:
- 80 m - Tarnobrzeg House of Culture
- 100 m - bus stop
- 100 m - City Hall
- 250 m - Poviat Labor Office
- 250 m - a large grocery discount
- 300 m - Podkarpackie Voivodship Office, City Police Headquarters
- 1.85 km - railway station "Tarnobrzeg"





