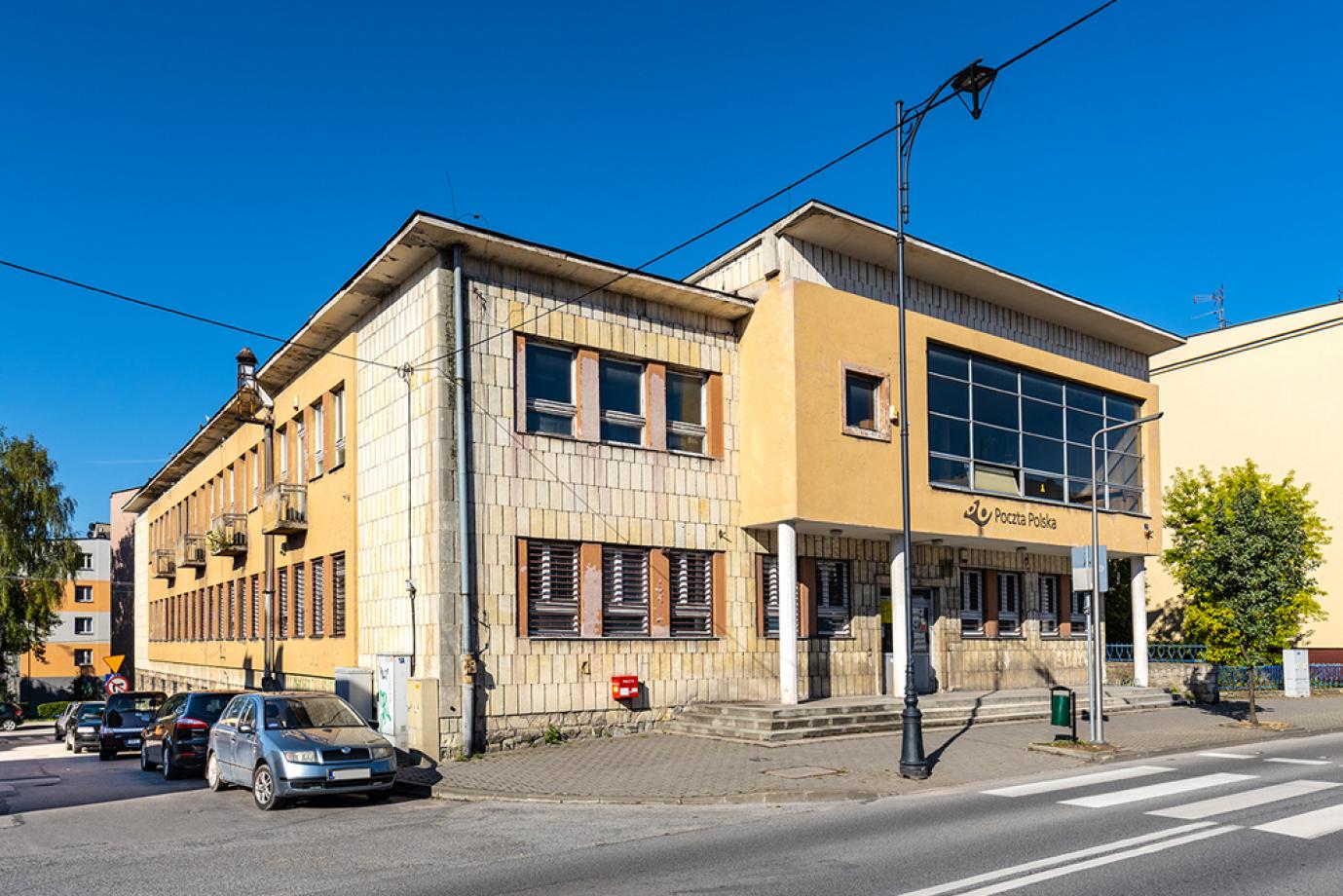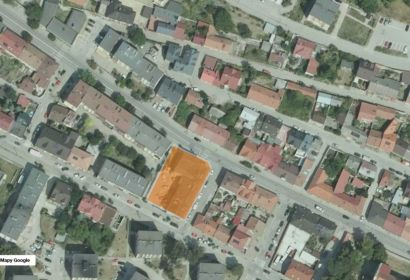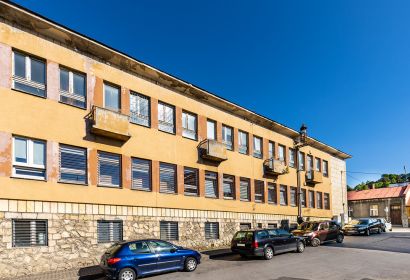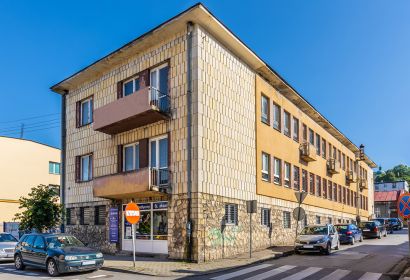Offer description
Office building in the center of Pińczów.
The property covers a plot of 1,167 m 2 .
There is an office building in the fenced area with an area of 949.55 m 2 . The facility has 3 floors with a basement. Inside, there are various office spaces (including offices, larger rooms, halls), social, utility and technical rooms. The property is to be refreshed and quickly adapted (empty spaces inside) according to your own needs for office and service purposes.
The facility with excellent exposure and access from Batalionów Chłopskich Street and Klasztorna Street. On the plot, a hardened area with parking spaces. The building is equipped with electrical and plumbing installations and heated from its own oil boiler room.
Near:
- 250 m - Regional Museum, Tax Office
- 300 m - bus stop
- 400 m - a large grocery discount
- 500 m - Poviat Starosty
- 550 m - City Hall
Planning conditions
According to the information provided by the Municipal Office in Pińczów, the property has a local spatial development plan adopted in 2009, which states that the plot no. 134, located in Pińczów, zone 13, is located in the areas marked with the symbols "A UA 10 - areas of administration and office services".





