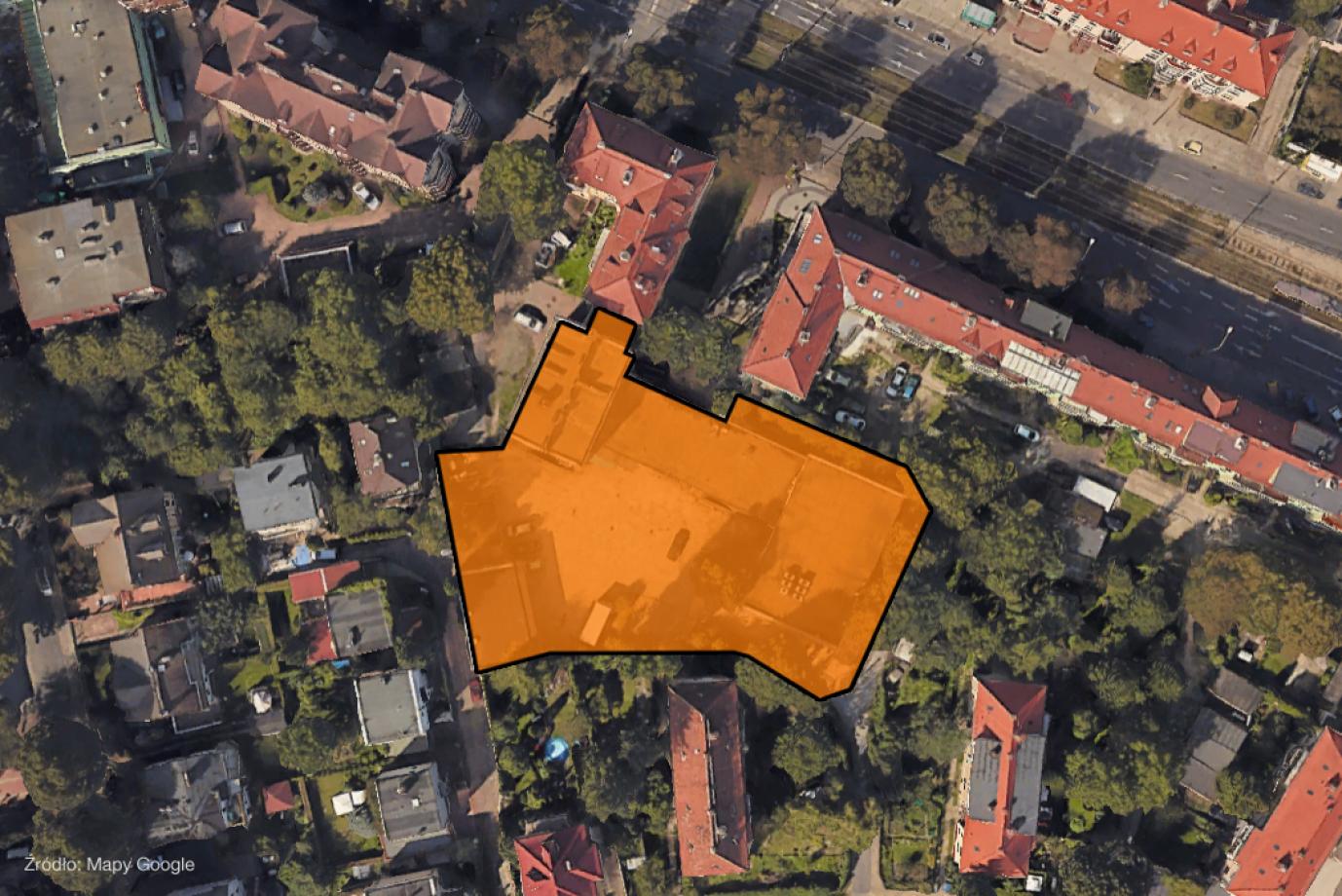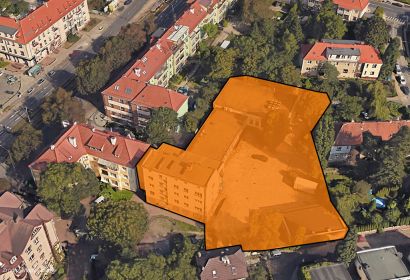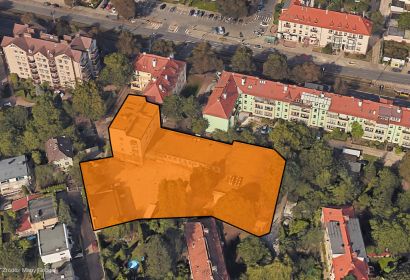Offer description
Office and residential building near the center of Szczecin.
The property includes plots with a total area of 2,689 m2 .
On the partially fenced area there is an office and residential building with a usable area of 1970 m 2 and a garage building - 161.20 m 2 . Office and residential building with various floors, from 2 to 6 with a basement. Inside the building there are various areas (including in the office layout, larger rooms, halls), residential premises, social, utility and technical rooms. On the plot there is a paved square with numerous parking spaces. Property with entrance from Mickiewicza Street. A ramp for disabled people is available at the entrance.
The building is equipped with electrical, water and sewage installations and its own oil boiler room.
The property includes:
• office and residential building with a usable area of 1970 m 2
• garage building with a usable area of 161.20 m 2
The total usable area of the buildings is 2,131.2 m 2 .
Nearby:
- 100 m – bus and tram stop
- 500 m – large grocery discount store
- 600 m – Florian Krygier Municipal Stadium
- 2.3 km – City Hall
- 3.6 km - Castle of the Pomeranian Dukes
- 3.9 km – Szczecin Główny railway station
- 4 km – Chrobry's Ramparts
Planning conditions
In accordance with RESOLUTION NO. XXVII/790/13 OF THE SZCZECIN CITY COUNCIL of 25 February 2013 on the Local Spatial Development Plan "Pogodno - Somosierry" in Szczecin, the real estate is located in the area of:
ZP4127.U - service area
It is permissible to locate childcare facilities, such as a nursery, kindergarten, childcare facility, etc.




