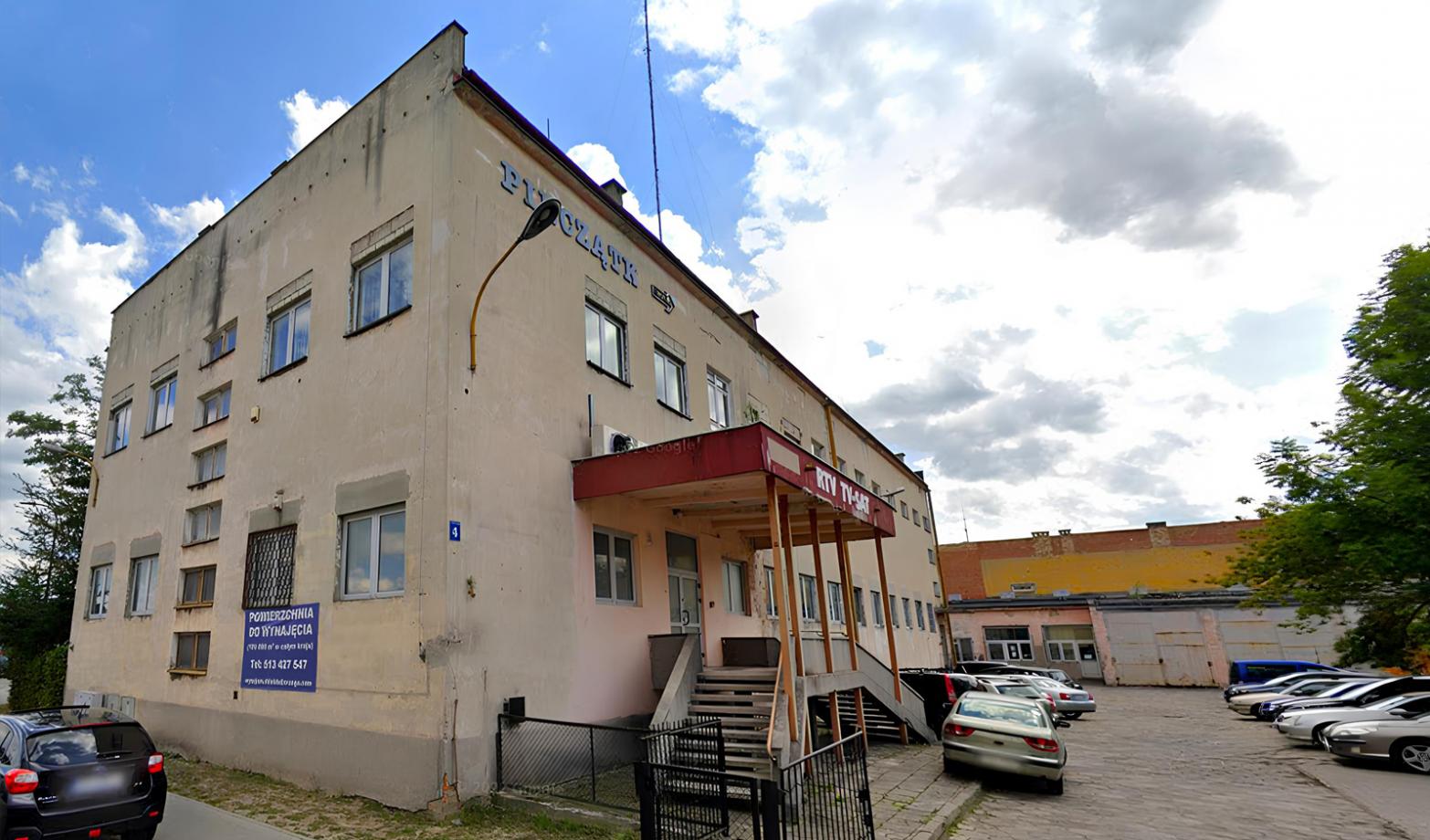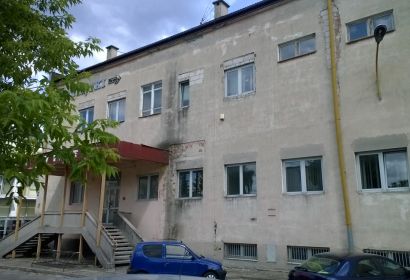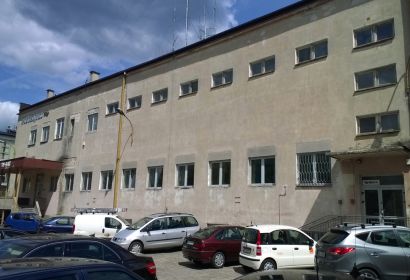Offer description
A complex of buildings in the center of the town.
The property comprises plots with an area of 2,381 m 2 . It consists of:
- plot of land no. 2/3 with an area of 0.2308 ha
- a share of ½ of the land plot no. 2/2 with an area of 0.0146 ha
On the partially fenced area there are two office buildings with usable area of: 1,627.71 m 2 and 299.30 m 2 . The larger building has three floors with a basement, while the smaller one has two floors without a basement.
Additionally, there are garage buildings with a total area of 258.87 m 2 . The total area of the buildings is 2,185.88 m 2 .
Inside the buildings there are various spaces (including office spaces, larger rooms), social, utility and technical rooms.
Property with good exposure and car entrance from Pocztowa Street, and access to a public road as well.
from Kościuszki Street. Parking spaces available on site.
Nearby:
- multi-family housing development
- bus station
- commercial facilities
- Tax Office
- Biłgoraj Commune Office
- Railway station – 3 km
Planning conditions
The property is located in the area marked with the symbol "C - City center and its annexes".
Basis: Study of the conditions and directions of spatial development:
Resolution No. LIV / 247/98 of the City Council of Biłgoraj of May 26, 1998, amended
By Resolution No. XVII / 106/03 of the Biłgoraj City Council of November 26, 2003, changed
By the resolution of the City Council of Biłgoraj No.LIX / 490/10 of 30 July 2010.




