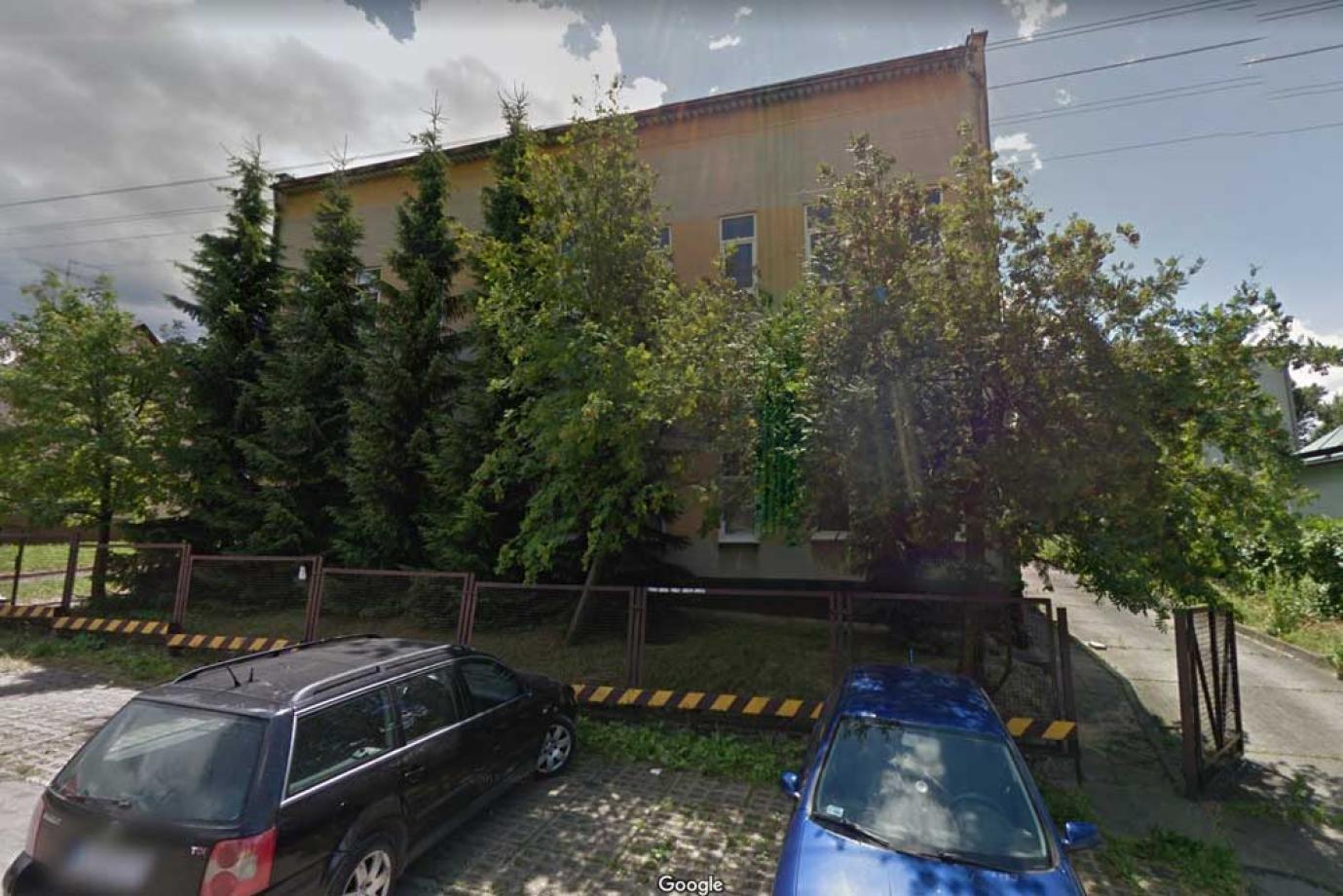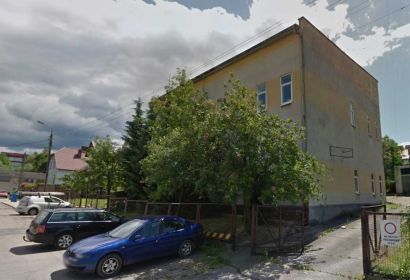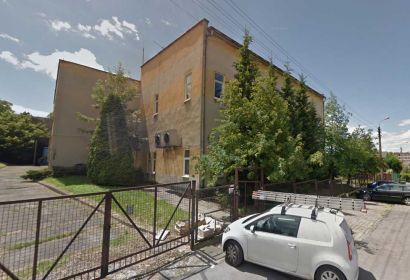Offer description
Office building near the center of Bielsko-Biała.
The property comprises plots with a total area of 1,611 m 2 .
In the fenced area there is an office building with a usable area of 1040.90 m2 and a shed - 93.60 m2 . A 3-storey office building with a basement. Inside, there are various office spaces (e.g. in a cabinet layout, others intended for conference rooms), social, utility and technical rooms.
A building with favorable exposure and entrance from ul. Gorky. On the plot paved area with parking spaces and parking spaces right in front of the building. The facility is connected to the water supply, sewage and heating networks.
The property includes:
- office building with an area of usable area 1040.90 m 2
- shed of the area usable area 93.60 m 2
The total usable area of the buildings is 1134.5 m 2 .
Near
- 280 m – a large grocery discount
- 300 m - bus stop
- 1 km – Bielsko-Biała Lipnik railway station
- 1.5 km – city center
- 1.6 km - expressway No. S1
Planning conditions
In accordance with the Study of Conditions and Directions of Spatial Development of Bielsko-Biała, the property is located in a conservation protection zone - a protection zone of elements, in the protected zone of the main underground water reservoir and in the residential zone in the area marked with the symbol:
- MW - multi-family housing development




