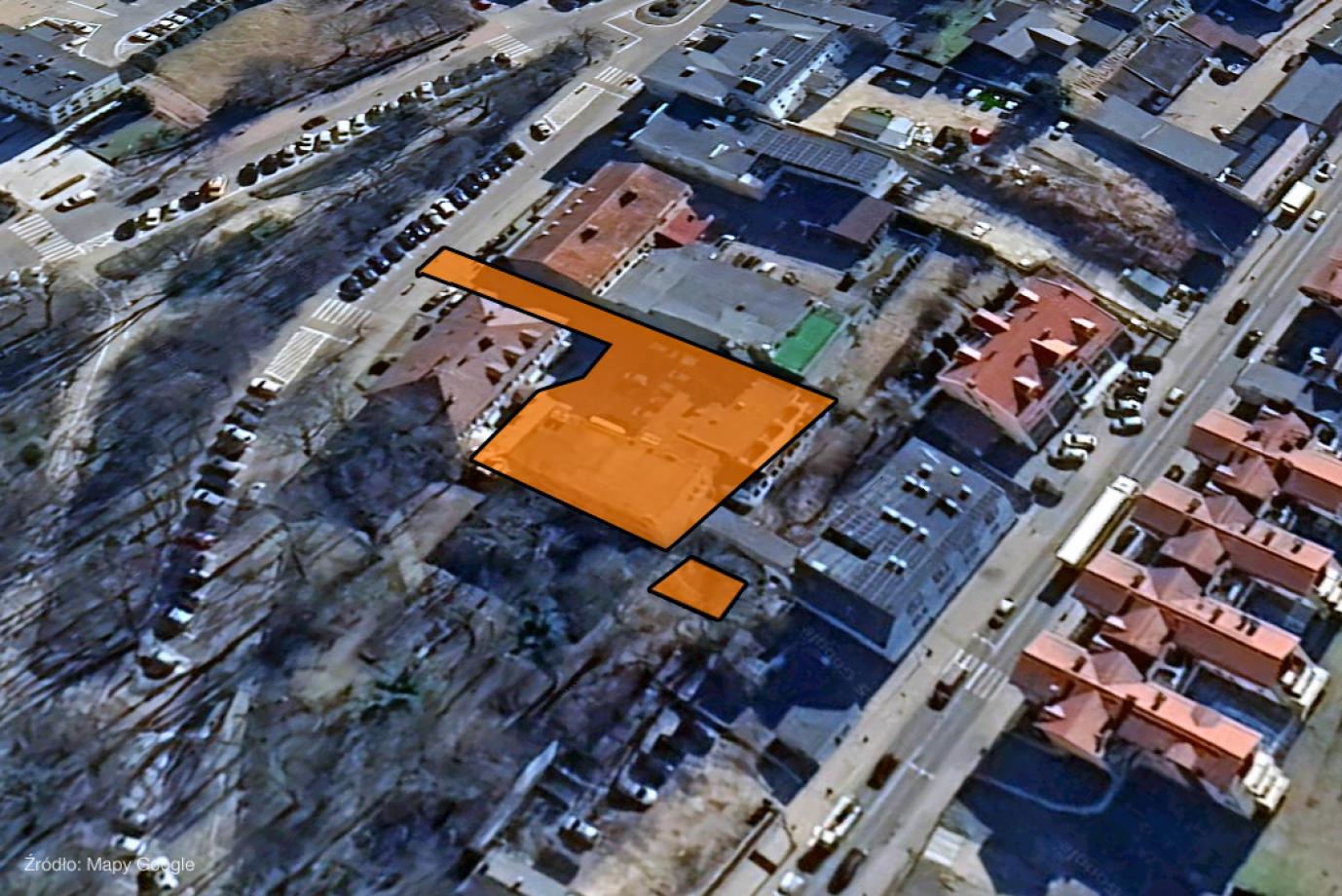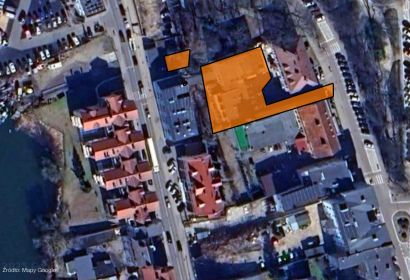Offer description
The subject of the sale is the right of perpetual usufruct of land with a total area of 1,081 m2 , which consists of:
- plot 154/3 with an area of 923 m2
- plot 156/2 with an area of 76 m2
- 50% share in plot 154/1, i.e. area 82 m2
On a partially fenced area there is a 3-storey building with a basement. Inside there are various areas (including office layout, larger rooms), residential, social, utility and technical rooms. On the plot there is a paved square with parking spaces. Property with entrance from Parkowa Street. The facility is connected to the water and sewage system and heated from an oil boiler room.
The property includes:
- office building with a usable area of 935.40 m 2
- transformer station building with a usable area of 25.30 m 2
The total usable area of the buildings is 960.7 m2 .
Planning conditions
In accordance with the provisions of the current SUiKZP adopted by: Resolution No. XLV/530/2018 of the Kartuzy City Council of 9 April 2018, the property is located in the area marked with the symbol:
- MU1 - areas of residential and service development.
- Solidarity Park - 300 m
- train station - 600 m
- District Hospital - 600 m
- discount grocery store - 900 m
- Gdansk - 33 km



