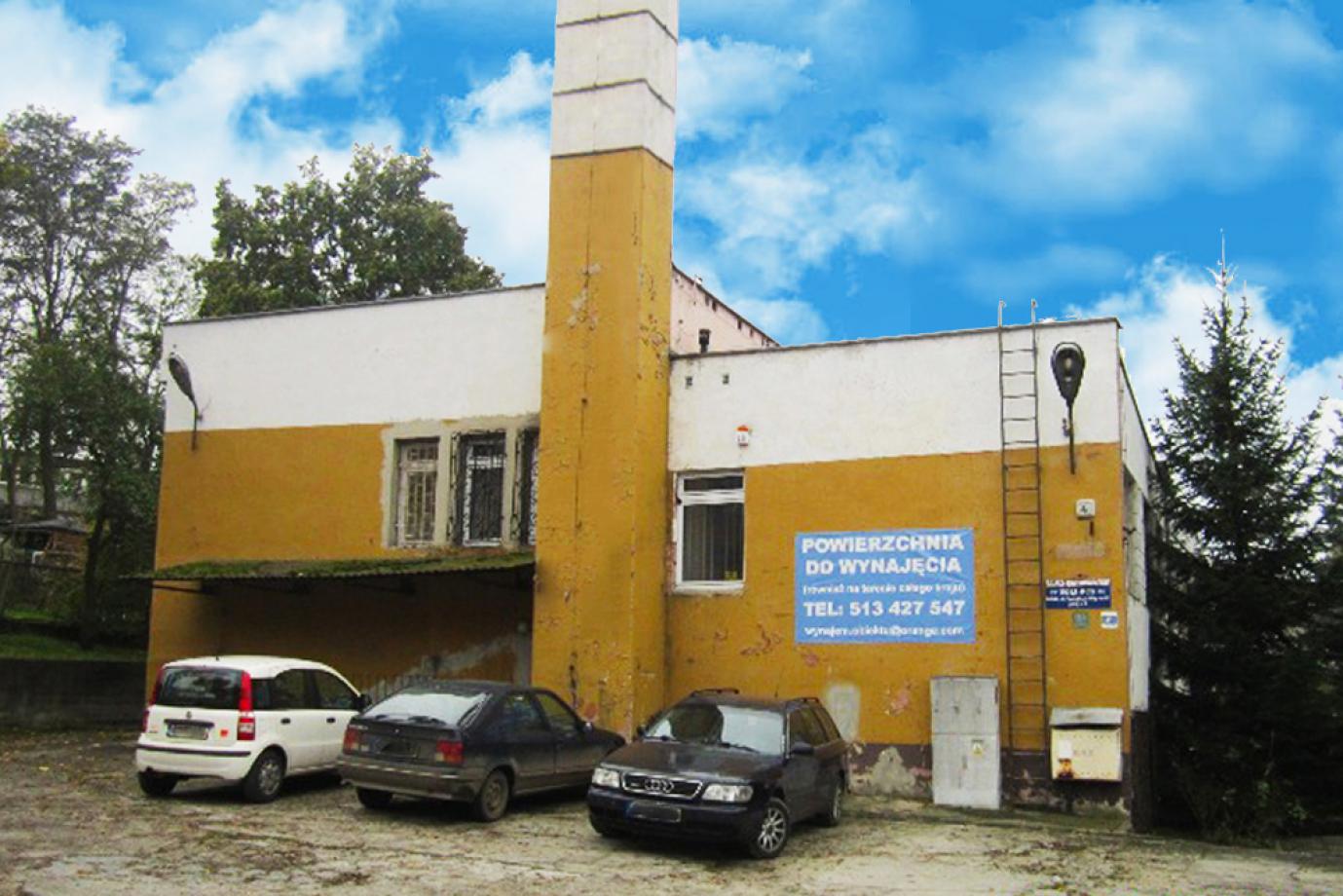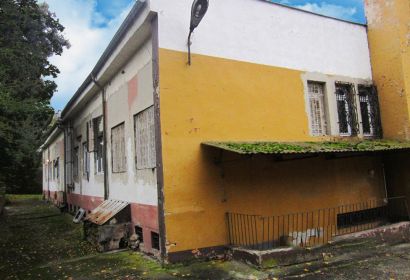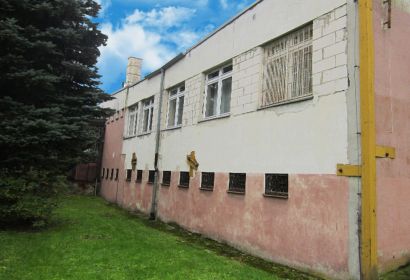Offer description
The building in the central part of Lubsko.
The property includes a plot of 2,161 m2 .
The partially fenced area includes a building with a usable area of 991 m2 and a garage of 161.4 m2 . The facility has 2 floors - 1 above ground and one underground. Various surfaces inside. After renovation and refreshment, it can be adapted for many purposes.
The property has direct access to a public road - ul. Powstańców Wielkopolskich, and the buildings are located in the second line of buildings, behind the seat of the Post Office. There are numerous parking spaces available on the plot. The property is surrounded by low-rise multi-family buildings and commercial and service buildings.
The building is equipped with electricity, water and sewage systems and a central heating system powered by a gas boiler room.
The property includes the following buildings:
- Office building – 991 m 2
- Garage - 161.4 m 2
The total area is 1152.4 m 2
Near
- commercial and service infrastructure
- 120 m – national road No. 287
- 300 m – large grocery discount store
- 6 km – Łuk Muskakowa Landscape Park
- 19 km - Żary
- 27 km – border with Germany
- 40 km – Zielona Góra
Planning conditions
According to the UiKZP Study of the Lubsko Commune adopted by Resolution No. LIX/416/23 of the City Council in Lubsko of 23 February 2023 on the adoption of an amendment to the study of conditions and directions of spatial development of the Lubsko Commune , the property is located in the area marked with the symbol:
- 45 – service areas (MW, U1, U2)
1. MW - high-intensity residential development.
2. U1 - non-burdensome services that do not generate significant vehicular/road traffic: small commercial facilities, private medical practices, laundry points, village and estate sports fields, small catering establishments.
3. U2 - non-burdensome services generating vehicular traffic: offices, schools, driving school points, small service points (craft services), individual commercial facilities smaller than 2000 m2 of sales area, petrol stations, recreational areas and recreational and sports areas.





