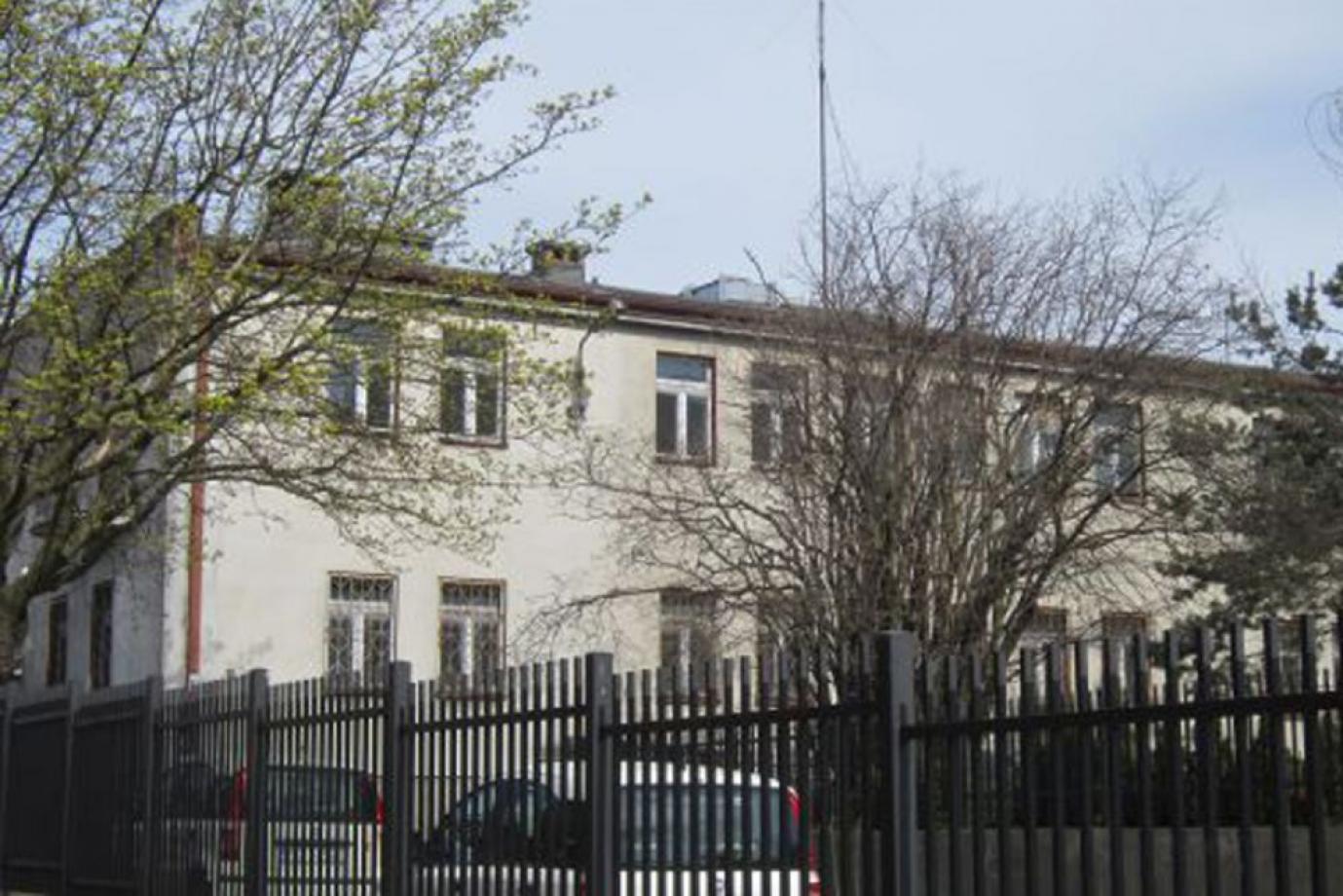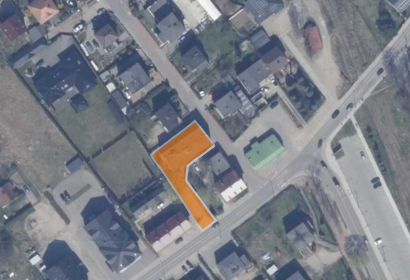Offer description
Residential and commercial building in the center of the town, right next to the Market Square.
The property includes a plot of 707 m 2 .
On a partially fenced area there is a building with a usable area of 618.9 m 2 . The facility has 3 floors with a basement. There are 3 apartments (vacant) on the 1st floor. Inside there are various surfaces. After renovation and refreshment, the facility can be adapted for various purposes, including: residential or service.
Building with entrance and entrance from the street. Dworcowa. Parking spaces are available on the plot. The surroundings are dominated by multi-family residential and commercial buildings.
The property area has the shape of a regular rectangle. Parking spaces available in front of the building. The facility is equipped with electrical, water and sewage installations.
Near
- 200 m – bus stop
- 300 m – national road No. 214
- 600 m – large grocery discount store
- 5 km – Kashubian Landscape Park
- 45 km – Gdańsk
Planning conditions
According to the local development plan, plot no. 482/8 is intended for residential and service construction.



