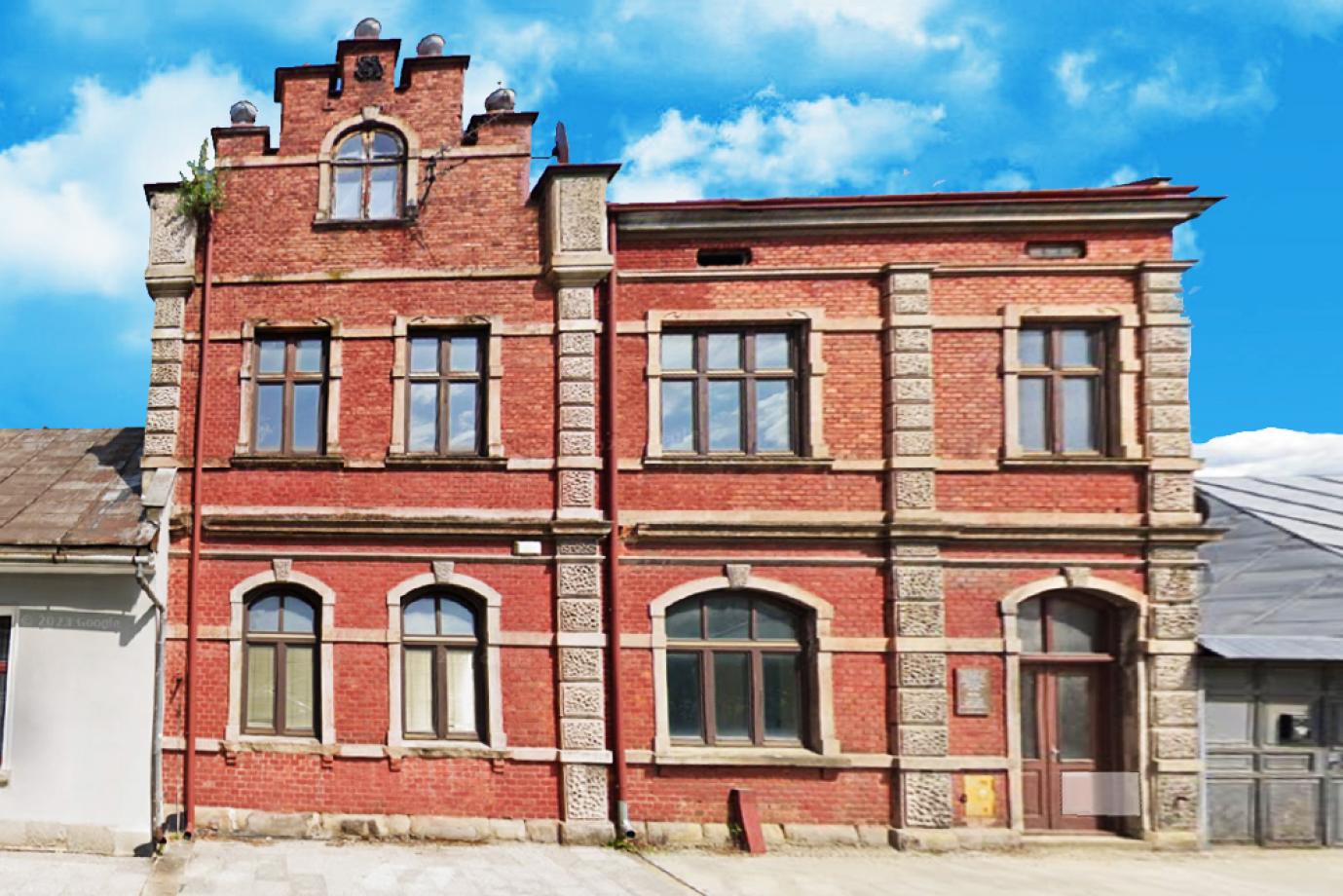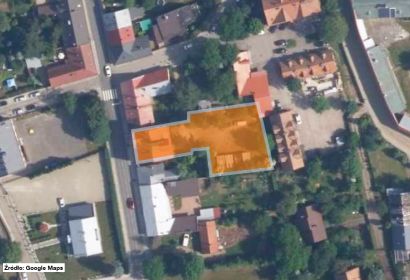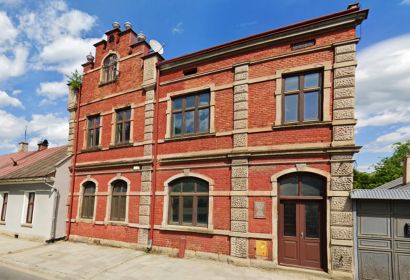Offer description
An impressive tenement house in the center of Stary Sącz, right next to the market square.
The property includes a plot of land with an area of 1,102 m 2 .
The partially fenced area includes a brick building with a usable area of 571.8 m 2 and a small sheet metal garage - 14.3 m 2 . The facility has 4 floors - 3 above ground and one underground. Building with two entrances: from ul. Sobieskiego and from the courtyard to ul. Daszyński. Entrance for cars from the street. Daszyński.
The tenement house was built at the beginning of the 20th century by Edward Szayer, the distinguished mayor of Stary Sącz and the father of Jadwiga Szayer, a singer known under the pseudonym Ada Sari. There is a plaque on the building's facade commemorating the singer's multiple visits to her family home.
Inside the building there are unused, various areas. After renovation and refreshment, the facility can be adapted for many purposes, including: residential or office and service spaces.
The surroundings are dominated by single- and multi-family residential buildings, as well as commercial, service and public buildings. There are numerous parking spaces available in the courtyard.
The facility is equipped with the following installations: electricity, water supply, sewage, central heating, telephone, computer, fire protection, alarm and lightning protection.
The property includes the following buildings:
- building with an area of usable area 571.8 m 2
- tin garage with an area of usable area 14.3 m 2
Near
- commercial and service infrastructure
- 100 m – Market Square
- 250 m – bus stop
- 650 m – "Stary Sącz" railway station
- 1.5 km – national road No. 87
- 6 km – Nowy Sącz
Planning conditions
In accordance with the provisions of Resolution No. XXX/325/04 of the City Council in Stary Sącz of December 30, 2004 regarding the "Local spatial development plan for the City of Stary Sącz - Plan No. 3" (Journal of Laws of the Małop Province 2019.705, i.e. of 2019/01/18) as amended. changes (introduced by Resolution No. XXVIII/509/2020 of December 7, 2020 - Journal of Laws of the Małop Province 20.8566), real estate - Stary Sącz, ul. Sobieskiego 18, (including plot no. 2165 with an area of 1,102 m2), is located in the protection zone of the center of the urban layout and historic suburbs, in quarter no. 13a in the areas marked with the symbols:
- M/U – areas of residential development and commercial services,
- MG – economic development areas, housing services.
- UC – commercial service areas
The building is entered in the register of monuments with mandatory reconstruction of its form.




