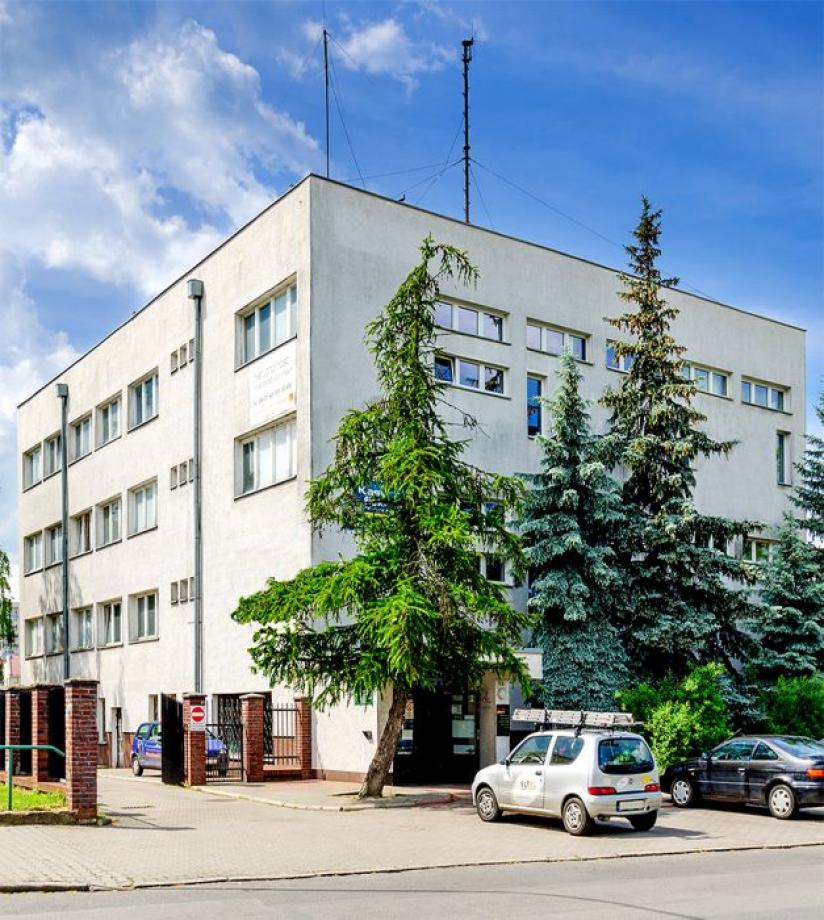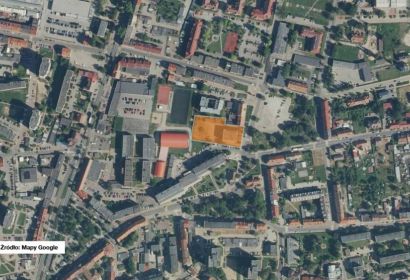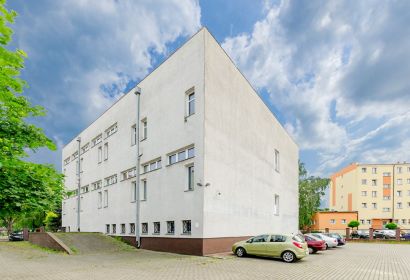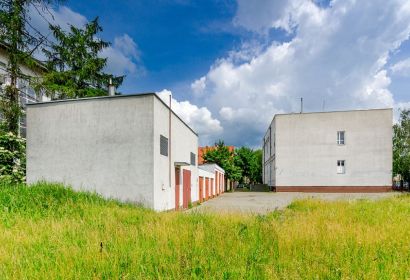Offer description
Office building with parking in the center of Słubice.
The property includes a plot of 3 289 m 2.
In the fenced area, there is an office building with a usable area of 1,288.80 m 2 , a garage building, and an aggregator room. A 4-storey office building with a ground floor. Inside the building, there are various office spaces (from 15 to 25 m 2 ) as well as social, utility and technical rooms. 1 staircase provides communication. There is an entrance to the building from the side of pl. Heroes. Access is provided by 2 gates.
The garage building (6 garages) and the aggregation room constitute one row and are separated by a wall.
A plot with regular, advantageous shapes, similar to a rectangle. The area is mostly paved and used as a car park with 20 parking spaces. In front of the building on the eastern side and along the southern edge, on the side of Pl. Bohaterów, there is a parking lot belonging to the city with several parking spaces. The advantage of the property is a very large plot, convenient location and access. The facility is perfect for a medical or administrative facility, offices or a hotel.
The property includes:
- office building with an area usable area 1288.80 m 2
- garage building
- aggregator
The total usable area of the buildings is 1504 m 2.
Near:
- 250 m - 2 large food discount stores
- 300 m - bus station
- 400 m - City Hall
- 400 m - national road No. 31
- 2.8 km - Frankfurt (Oder)
- 3.5 km - Słubice railway station
- 5 km - A2 motorway
Planning conditions
In accordance with RESOLUTION No. XXVII/265/01 of the Słubice City Council of 29 March 2001 on the local spatial development plan for the centre of the city of Słubice, the property is located in the area marked with the symbol:
- 14.06. - Designation of land for administrative functions and public services.





