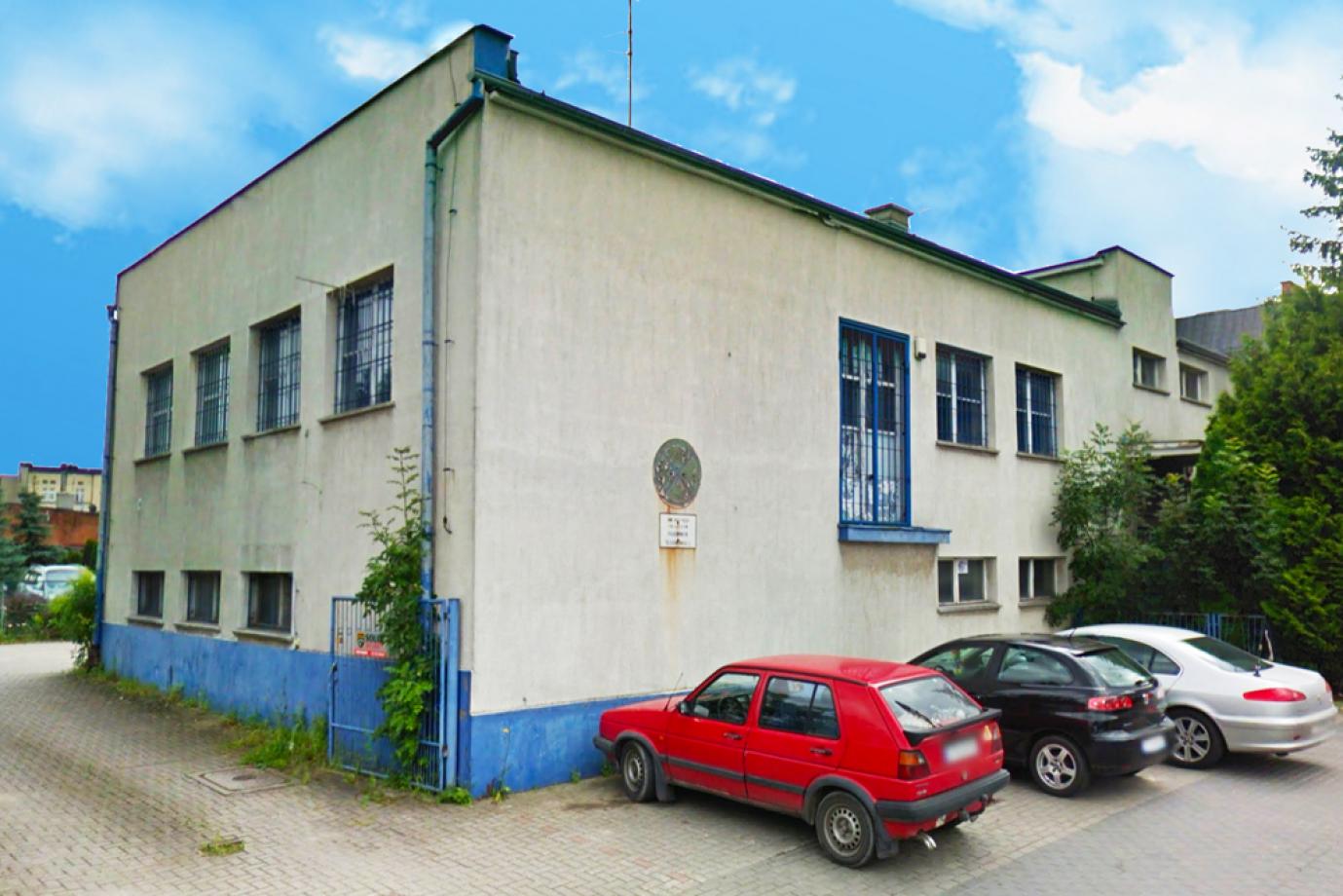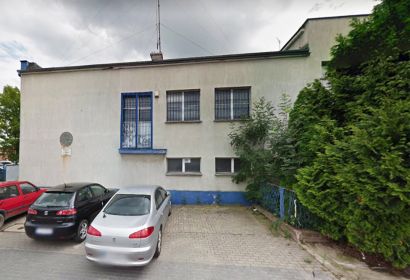Offer description
Building in the center of Tuchola, 50 km from Bydgoszcz.
The property includes plot no. 2139/2 with an area of 1,055 m 2 .
On the partly fenced area there is an office building with a usable area of 536.7 m 2 and two outbuildings. The office building has 3 floors and a basement. Inside the building there are various areas (e.g. in a cabinet layout, larger rooms), social, utility and technical rooms.
On the plot and right in front of it, there is a paved square with parking spaces. The property with an entrance from Pocztowa Street.
The facility is connected to the water and sewage system and heated from the municipal network.
The property includes:
• office building with an area of 536.70 m2
• outbuilding with an area of 67.10 m2
• outbuilding with an area of 29.90 m2
The total usable area is 633.7 m 2 .
Near
- 150 m – District Office
- 300 m - bus station, Museum of Bory Tucholskie
- 320 m - Market Square
- 550 m – Lake Głęboczek
- 800-1km – two large food discount stores
- 50 km – Bydgoszcz
Planning conditions
In accordance with the provisions of the applicable local spatial development plan approved by Resolution No. XLIX/432/98 of the Tuchola City Council of 27 March 1998 on the adoption of the Amendment to the general local spatial development plan for the city of Tuchola and on the local spatial development plan for the residential development area at Mickiewicza Street in Tuchola, the property is located in an area designated in the local spatial development plan as:
A 16 UC - general urban services area, residential development



