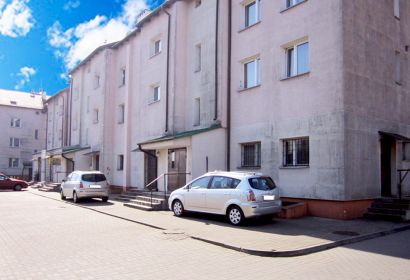Offer description
191-meter premises in Kowal, 13 km from Włocławek, 40 km from Płock.
The property includes a share in land plot no. 1561 with an area of 2651 m 2 – 23504/218862.
In the residential and commercial building, on the ground floor there is a premises with a usable area of 190.6 m 2 . The building in which the premises are located has 3 above-ground floors and 1 underground floor (basement). Inside there are various surfaces (including larger space for arrangement). The premises are empty, which makes it perfect for adaptation according to your needs for various purposes.
Access to the public road - ul. Kościuszko and Piłsudskiego are carried out via residential roads. National road No. 91 and the A1 motorway are also nearby. There are plenty of parking spaces available in the estate and in front of the building. The property has good access to the national road No. 91, approx. 0.6 km, and the A1 motorway, approx. 10 km. The facility is equipped with electricity, water supply, sewage, central heating and telephone installations.
The property includes:
• premises with an area of usable area 190.6 m 2
• basement no. L1.1, basement no. L1.2, basement no. L1.3, corridor no. L1.4 - total area. 44.44 m 2 .
The total area is 235.04 m 2 .
Near:
- 500 m – bus stop
- 550 m – large grocery discount store
- 1.1 km – national road No. 91
- 10 km – A1 motorway
- 13 km – Włocławek
- 40 km – Płock
Planning conditions
In accordance with the provisions of the applicable SUiKZP adopted by: Resolution No. XXXVI/226/2010 of the Kowal City Council of May 26, 2010 regarding the adoption of the Study of conditions for the directions of spatial development of the city of Kowal, the property is located in:
MW – multi-family residential development with services
The plot area is located in the zone of the historical urban layout of the town of Kowal and archaeological protection.





