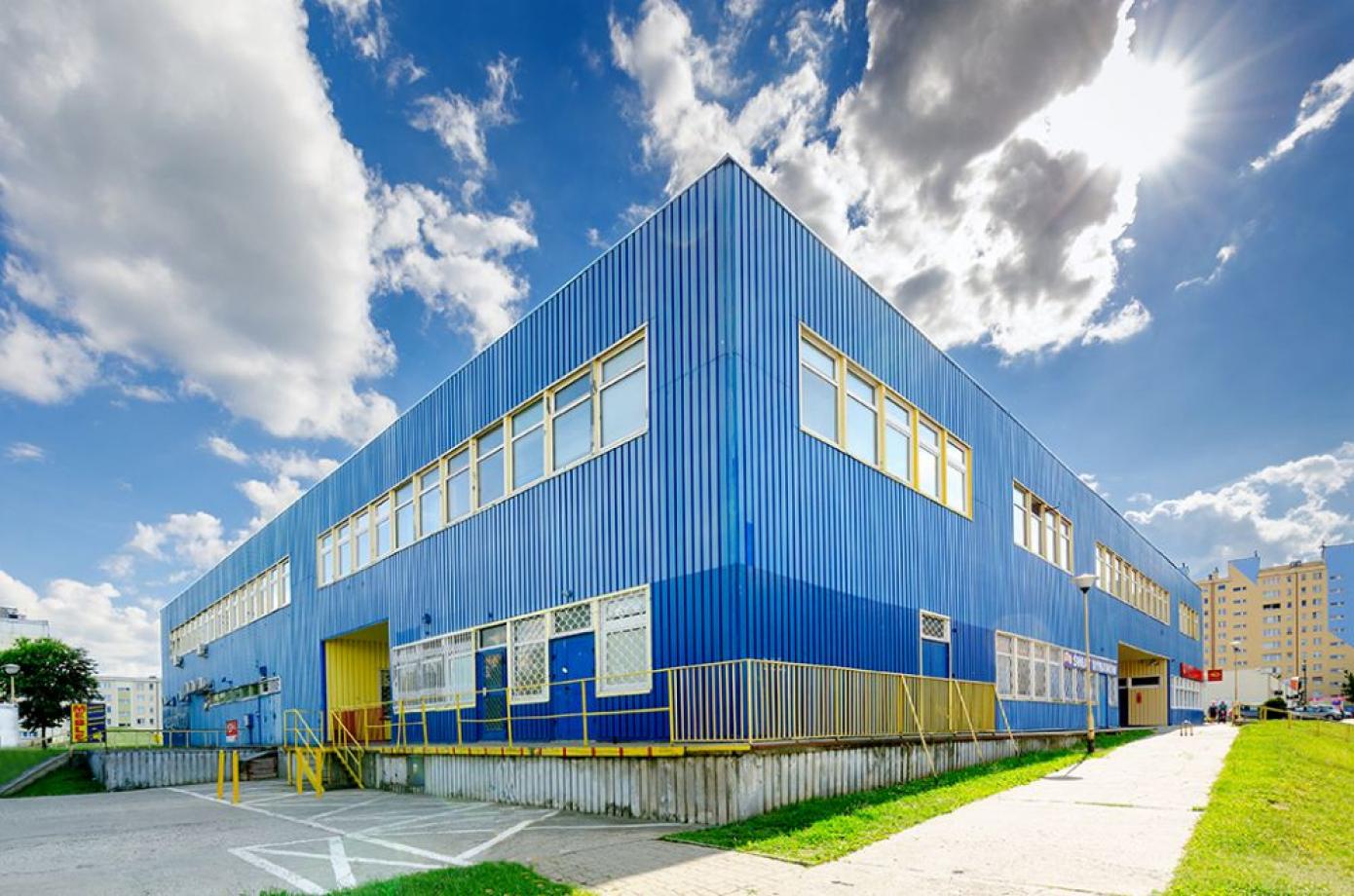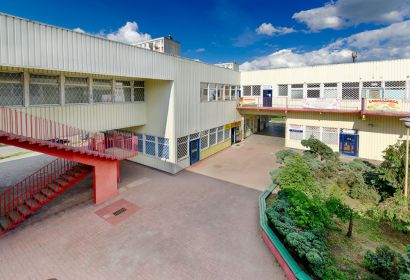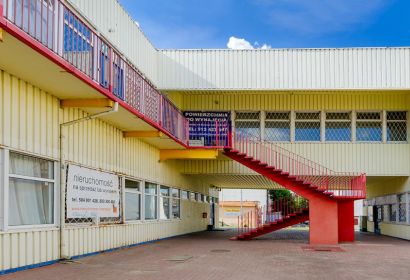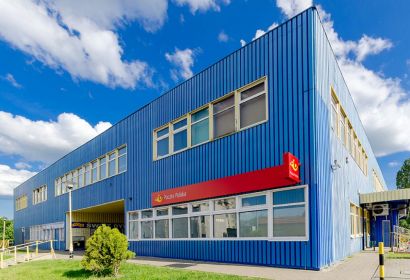Offer description
Commercial premises in the trade and service pavilion.
The cooperative ownership right to commercial premises no. 90/2 and 90/10 in Spółdzielnia Mieszkaniowa "Staszica" is for sale.
Apartment no. 90/2 is the ground floor with the basement connected by an internal staircase. The premises are permanently separated by walls from other premises in the building.
The rooms in the basement of apartment no. 90/2 - 106.68 m²
The rooms on the ground floor of apartment no. 90/2 - 213.65 m²
The total area of premises 90/2: 320.33 m²
Apartment no. 90/10 is located on the first floor. It has a separate entrance via external stairs and is permanently separated by walls from other premises in the building. The total area of premises no. 90/10: 103.51 m²
The premises are located in a commercial and service pavilion built-in 1992, located in the "Staszica" housing estate. The building is equipped with the following installations: water supply, sanitary and rain drainage, central heating, electric, teletechnical and air-conditioning installations, mechanical and gravity ventilation.
Near:
- 100 m - market hall
- 350 m - a discount grocery store
- 1.3 km - Galeria Askana shopping center
- 1.7 km - Górzów Wielkopolski railway station
- 2 km - city center
Planning conditions
Office 90/2: on the ground floor of a commercial room with an area of 127.35 m2 and social and storage facilities with an area of 84.03 m2, it is possible to increase the commercial space at the expense of warehouse, storage rooms in the basement with an area of 106.68 m2:
It is possible to divide the premises into two smaller ones: with two entrances from the front of the building, allowing for the division of the premises or improvement of internal communication, with an entrance at the back of the building to the back room, with a loading ramp at the back of the building, and with an elevator between the ground floor and the basement.





