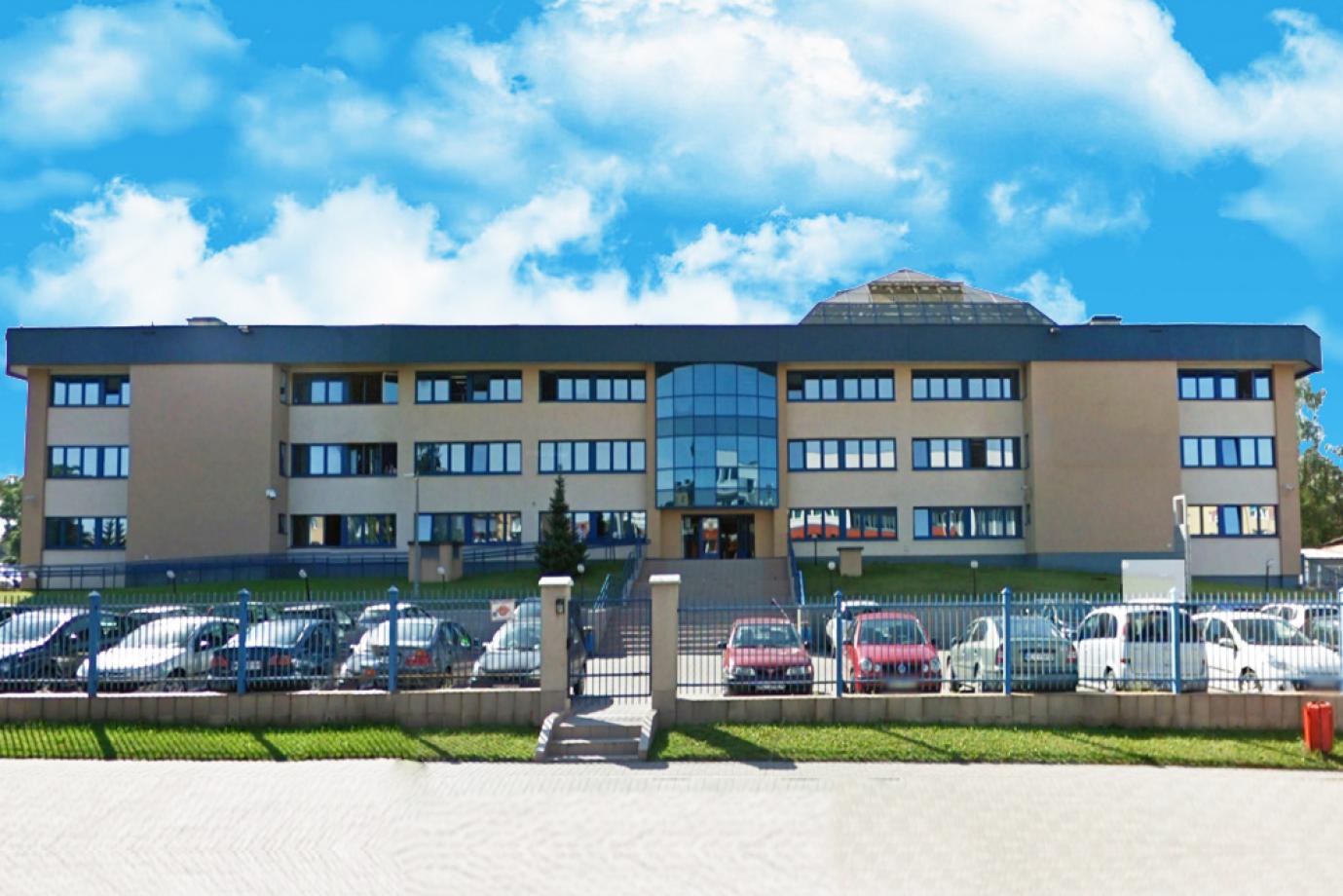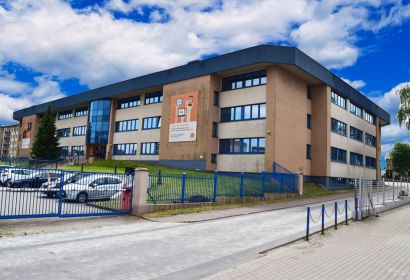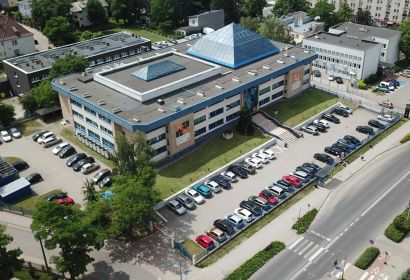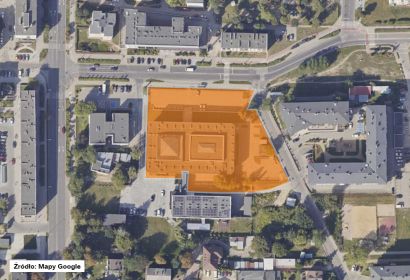Offer description
Large office building with parking, in the center of Ciechanów.
The fenced area includes an office building with a concierge and 3 sheet metal garages. The buildings are located on a large plot with an area of 6,699 m 2 . In the central part there is an office building, in the eastern border there are tin garages and a porter's lodge.
The office building has 3 above-ground and 1 underground floors. The main entrance is equipped with access control and is located on the northern façade. Two additional entrances in the southeast and southwest corners. Internal circulation is provided by 5 staircases and 2 elevator shafts. The building was modernized in 2001-2002.
The building's basement houses employee cloakrooms, storage rooms and technical rooms. The above-ground floors are used entirely for office purposes and arranged into office rooms or larger office and training rooms. There is an atrium in the central part. There are 2 social rooms and 4 sanitary facilities on each floor. Additionally, there is a cafeteria on the ground floor, next to the main entrance. The building is equipped with the following installations: water and sewage, electricity, air conditioning, central heating and hot water, lightning protection, telecommunications, and access control. Additionally, the property includes 3 garages made of corrugated sheet metal and a brick concierge building.
Entrance to the property from the east, from ul. Witosa through 2 entrance gates. An additional entrance is located on the western side from the internal road adjacent to the plot. Pedestrian access to the property is possible from the north from ul. Mikołajczyka and from the east, from ul. Witos.
The property includes:
- office building with an area of usable area 6417.3 m 2
- tin garage with an area of 7.8 m2
- tin garage with an area of 6.7 m2
- tin garage with an area of 55.9 m2
- free-standing concierge with an area of 4.8 m2
The total usable area of the buildings is 6,492.5 m 2 .
Near
- 10 m – bus stop
- 650 m – large grocery store
- 700 m – Castle of the Dukes of Masovia
- 900 m – national road No. 60
- 2.1 km – "Ciechanów" railway station
Planning conditions
In accordance with the Study of conditions and directions of spatial development of the city of Ciechanów, approved by Resolution No. 698/LXIX/2023 of the City Council of Ciechanów of June 29, 2023 on amending the study of conditions and directions of spatial development of the city of Ciechanów, the property is located in the area marked with the symbol:
A.20.UC – downtown development (with residential and service functions).





