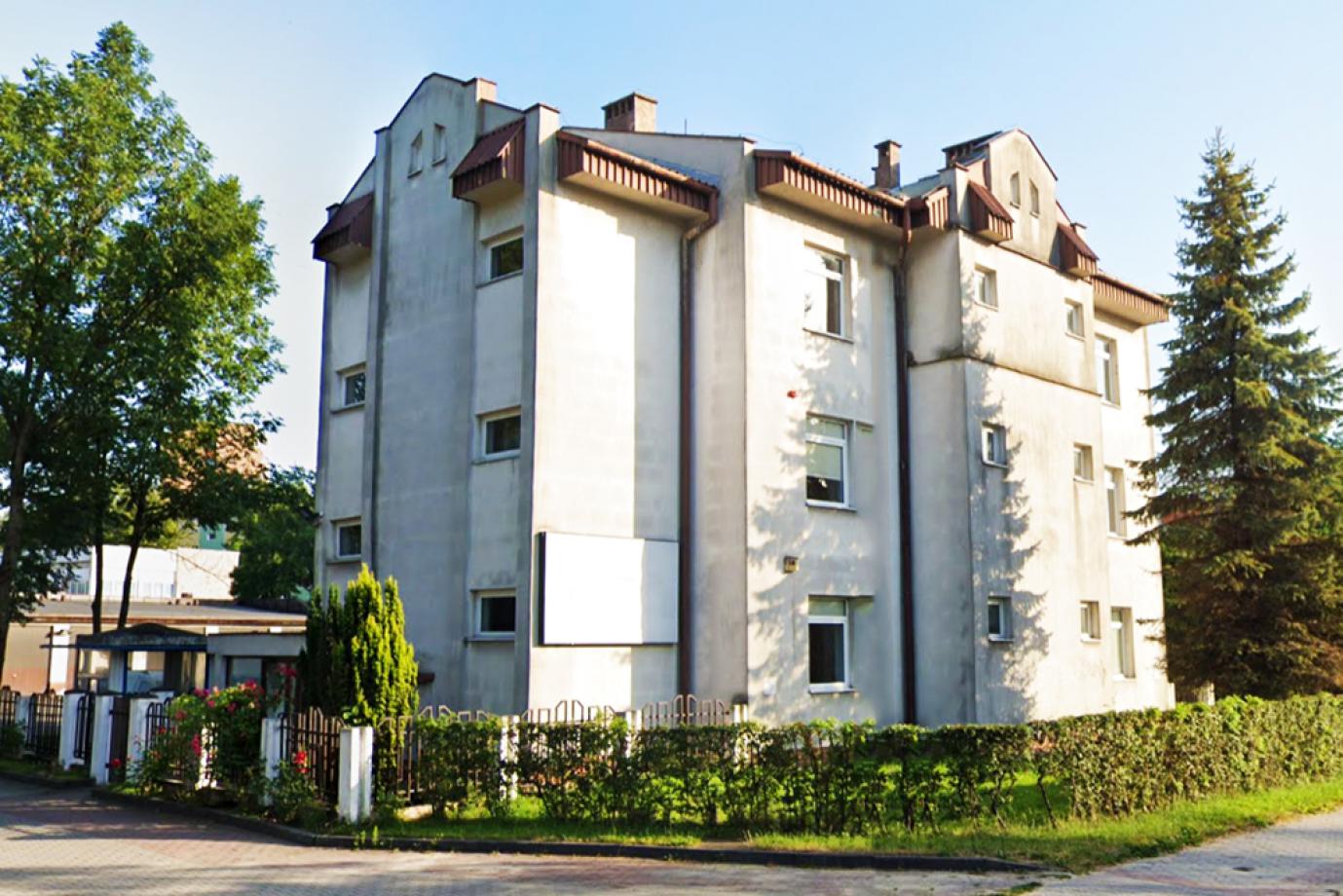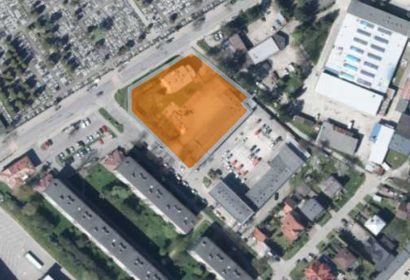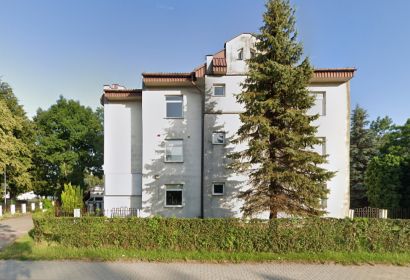Planning conditions
In accordance with Resolution No. LXXXIV/1000/2023 of the Nowy Sącz City Council of June 20, 2023 on the adoption of an amendment to the "Study of conditions and directions of spatial development of the City of Nowy Sącz", the property is located in the area of 1MW/2U.
Basic direction of land use:
1MW - organized multi-family housing development - housing estates with housing-related services centers - recommended for aestheticization by increasing the standards of equipment and finishing of the facilities and their surroundings.
The location of large-scale commercial facilities with a sales area of up to 2,000 m2 is permitted in accordance with separate regulations.
Offer description
A complex of buildings in the center of Nowy Sącz.
The property includes a plot of land with an area of 3,361 m 2 .
The partially fenced area includes an office building with a usable area of 494.18 m 2 and a garage and social facility with a storage shelter - 387.22 m 2 . A 4-story office building with a basement. Inside there are various areas (including offices, larger rooms), social, utility and technical rooms. After renovation and refreshment, adaptation for many purposes is possible, including: residential or office and service spaces. The office building is equipped with the following installations: electricity, gas, water supply, sewage, central heating, telephone, computer, fire protection, alarm, lightning protection, SSWiN, LAN.
A single-story garage and social facility with a storage shelter with one main entrance. In addition to the garage rooms, there are several office rooms requiring renovation. The building is equipped with electricity, telephone, gas, water and sewage systems and central heating.
The plot has the shape of a regular polygon. In the immediate vicinity there are multi-family buildings, commercial and service buildings, a few single-family buildings and a municipal cemetery. Parking spaces available on the plot. Access to the property is very convenient. Entrance for cars from Konopnicka Street, entrance from ul. Rejtan and Konopnicka.
The property includes:
- office building with an area of usable area 494.18 m 2
- garage and social building with a storage shelter - area usable area: 387.22 m 2
The total usable area of the buildings is 881.4 m 2 .
Near:
- commercial, service and public infrastructure
- 100 m – bus stop
- 200 m – Europa II Plaza Nowy Sącz shopping center
- 550 m – national road No. 87
- 1.4 km – "Nowy Sącz" railway station and bus station





