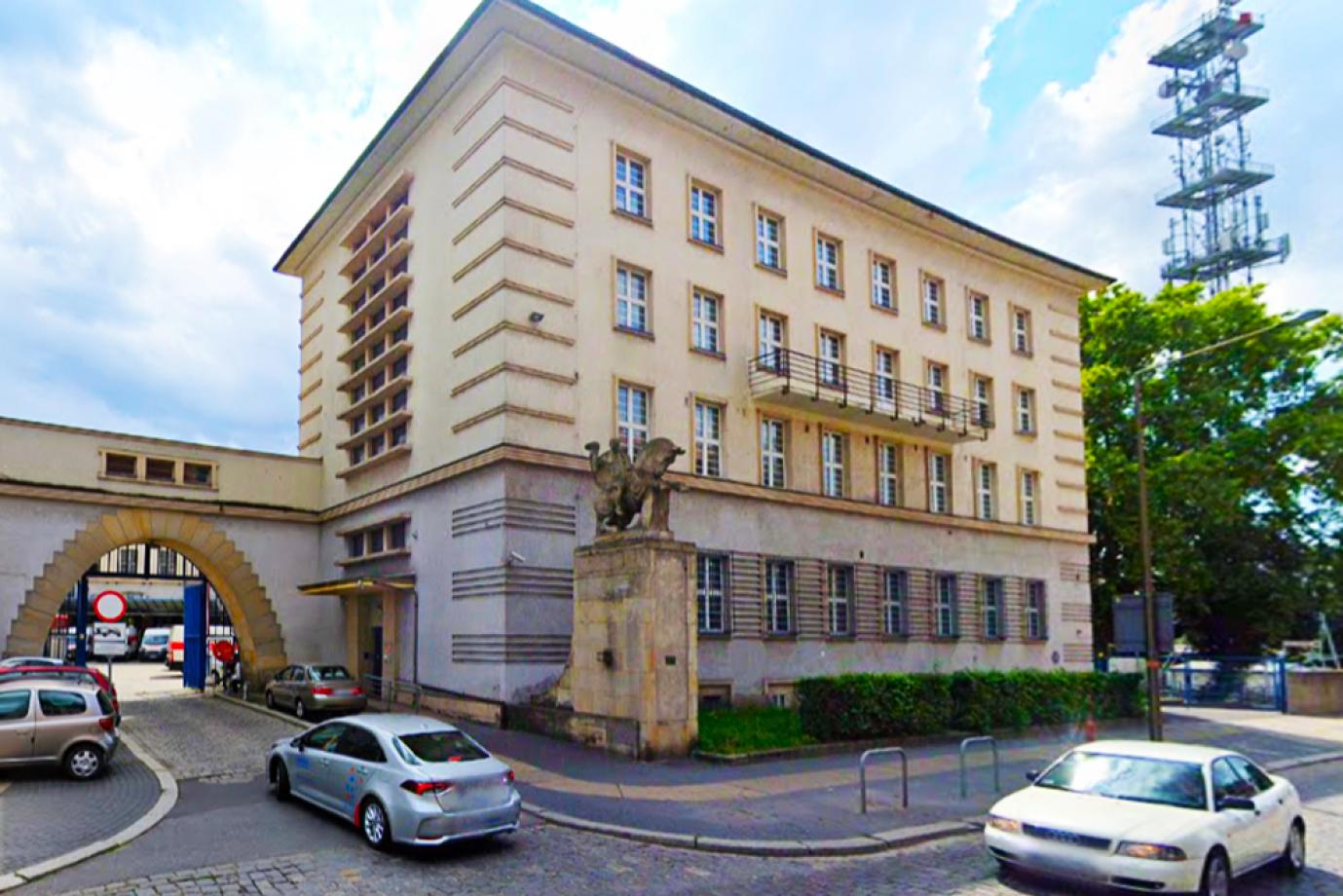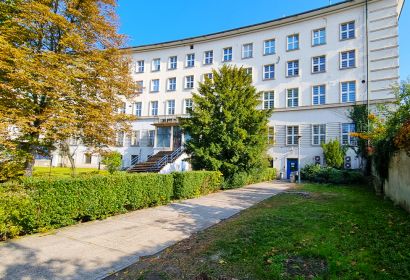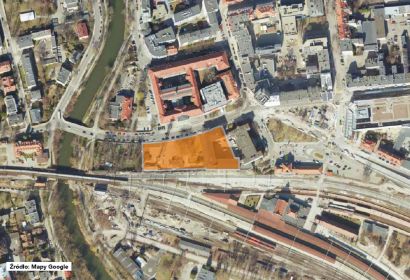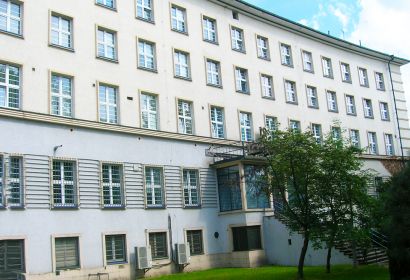Offer description
Large building in the city center.
The property covers a plot of 6,696 m2 .
Plot No. 3/1 is built up with a complex of office and technical buildings, including garages.
The office and technical building with a usable area of 6,109.38 m² has 5 floors with a basement. Inside the building there are various office spaces (including in the office layout, larger rooms, halls), social, utility and technical rooms.
Property with excellent exposure and direct access from W. Korfantego Street to the parking lot, located next to the technical and garage buildings. The second access to the courtyard in front of the office building leads partly through plots no. 3/1 and no. 3/2.
The following buildings are located on the plot:
- Office and technical building with a usable area of 6,109.38 m²
- Technical building (with shelter) with a usable area of 133.3 m²
- Garage building with a usable area of 164.1 m²
- Garage building with a usable area of 60.5 m²
The total usable area of the buildings is 6,467.28 m² .
In addition, there is a technical building on the plot with a building area of 45 m², located under the mast structure. The mast is not for sale.
Nearby:
- various hotels and hostels
- 90 m - Health Care Facility
- 110 m - 24-hour pharmacy
- 170 m - Opole Main Railway Station
- 200 m - Młynówka Canal
- 210 m - Bus Station
- 500 m - Old Town
- 700 m - Odra River
Planning conditions
In accordance with Resolution No. LXVIII/693/10 of the Opole City Council of 27 May 2010 on the adoption of the Local Spatial Development Plan for the area in the vicinity of ul. Andrzeja Struga in Opole, the real estate is located in the area marked with the symbol:
- 1U- SERVICES
- 2ZP - LANDSCAPED GREENERY (a small part of the plot)





