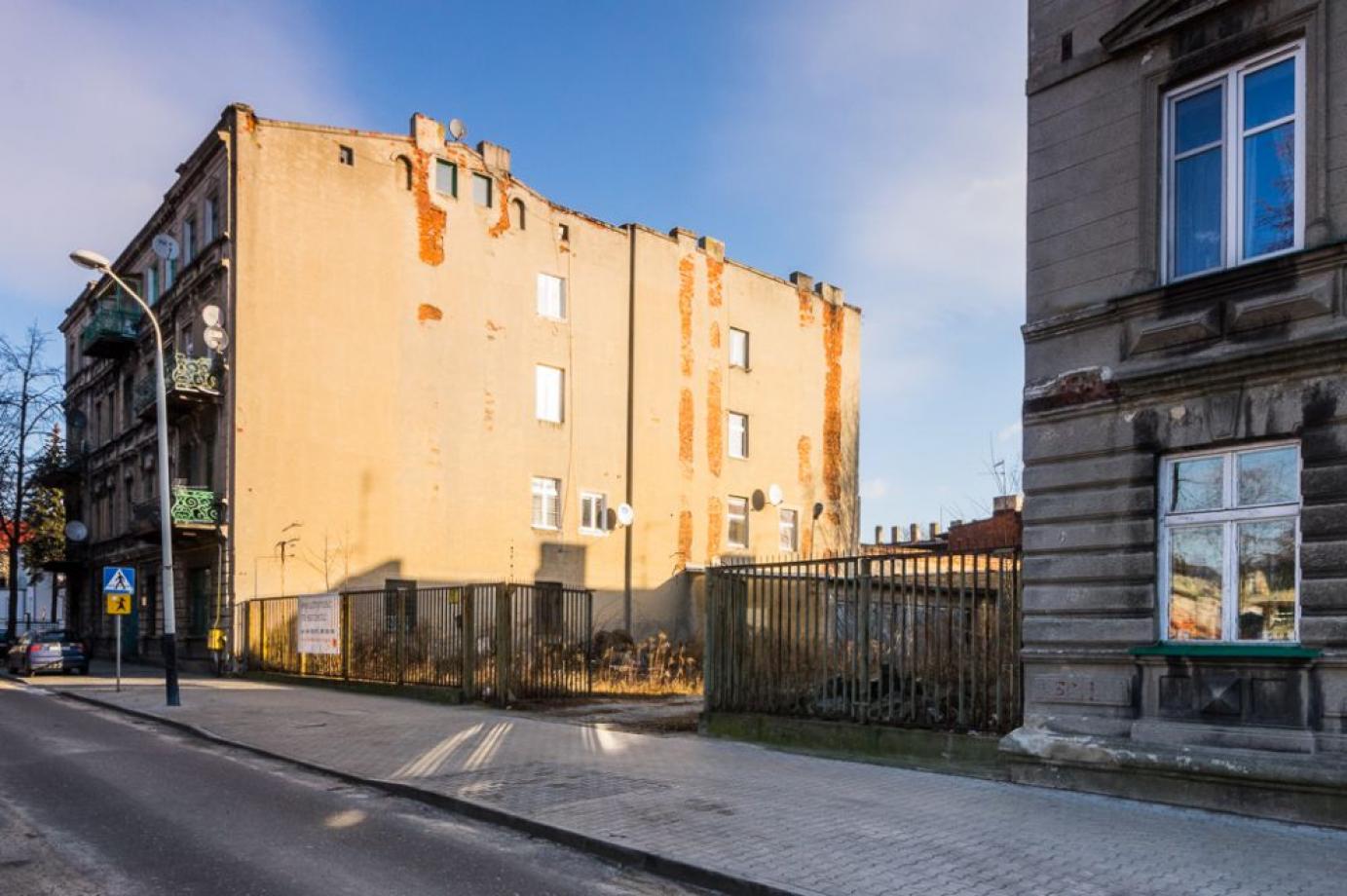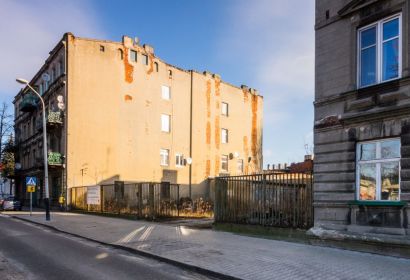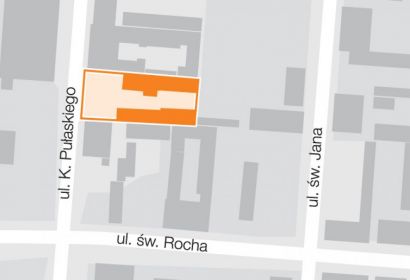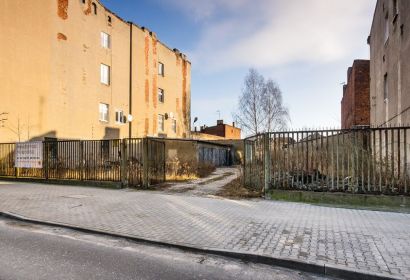Offer description
Plot in the center of Pabianice.
For sale is the perpetual usufruct right to the plot with the registration number 462/1 with an area of 1268 m 2 and the ownership right to the buildings erected on this land:
- shelters with a usable area of 110.82 m 2
- garage building B - with a usable area of 224.63 m 2
- garage building C - with a usable area of 122.13 m 2
The property is developed with a complex of terraced garages, with a storage building - a carport. The area is fenced from the front and east. From the north and south, it directly adjoins the neighboring buildings. The area is paved with concrete slabs.
Near:
- 250 m - Town Hall, bus stop
- 350 m - national road No. 71
- 400 m - tram stop
- 500 m - the central part of the city
- 10 km - Lublinek airport, A1 and A2 motorways
- 15 km - Łódź
Planning conditions
In accordance with the provisions of the local development plan approved by Resolution No. XVII/561/06 of the Pabianice City Council of 29 June 2006, the property is located in the area marked with the symbol:
B.7.2/UZ - in the zone of archaeological protection and conservation protection. For areas marked with the UZ symbol, the following is established as the basic purpose: - service development with a large share of greenery.





