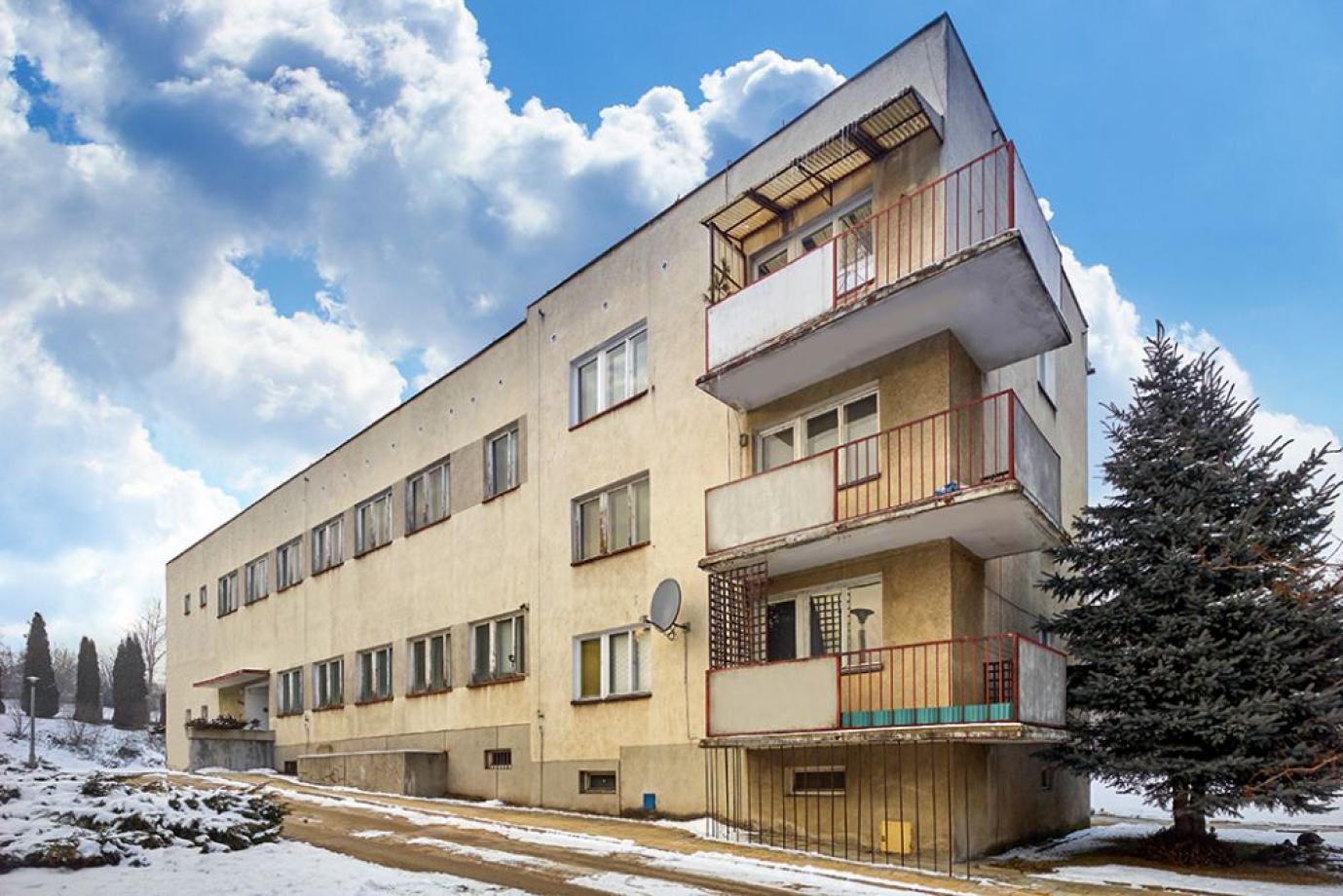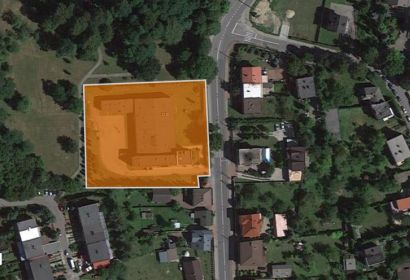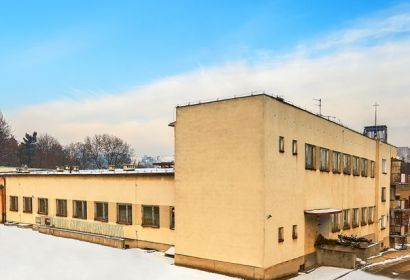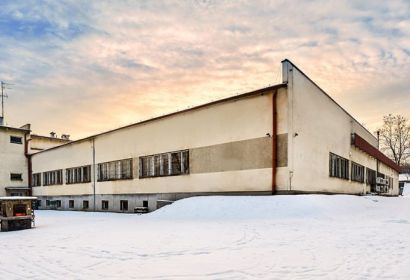Planning conditions
According to the information of the City Hall in Trzebinia of October 12, 2016, in the applicable local spatial development plan of the City of Trzebinia, the property is intended for: service development areas - identification symbol U5. KDG. In addition, the above-mentioned plots are located in the area of the ecological system of protected areas in the multi-functional corridor with special development standards in the TOC zone - high protection of groundwater and in the "Siersza" hard coal deposit zone.
Offer description
Property intended for all services.
The property includes plots with an area of 5,028 m 2 .
In the fenced area, there is a 4-storey office and residential building with a basement, with a usable area of 2,325.3 m 2 . The facility was built around 1990. Inside, there are numerous office rooms (including office layout), utility rooms, social and technical rooms as well as 2 residential premises.
The building is equipped with 2 staircases - one in the residential part, the other in the office part. Entrance to the residential part from the north, and to the office part from the south. Hardened area with parking spaces on the plot.
Near:
- The Zieleniewski Manor
- 230 m - bus stop
- 400 m - "Balapark" rope park
- 430 m - City Hall
- 600 m - Market Square
- 800 m - national road No. 79
- 1.5 km - Trzebinia railway station
- 4 km - A4 motorway





