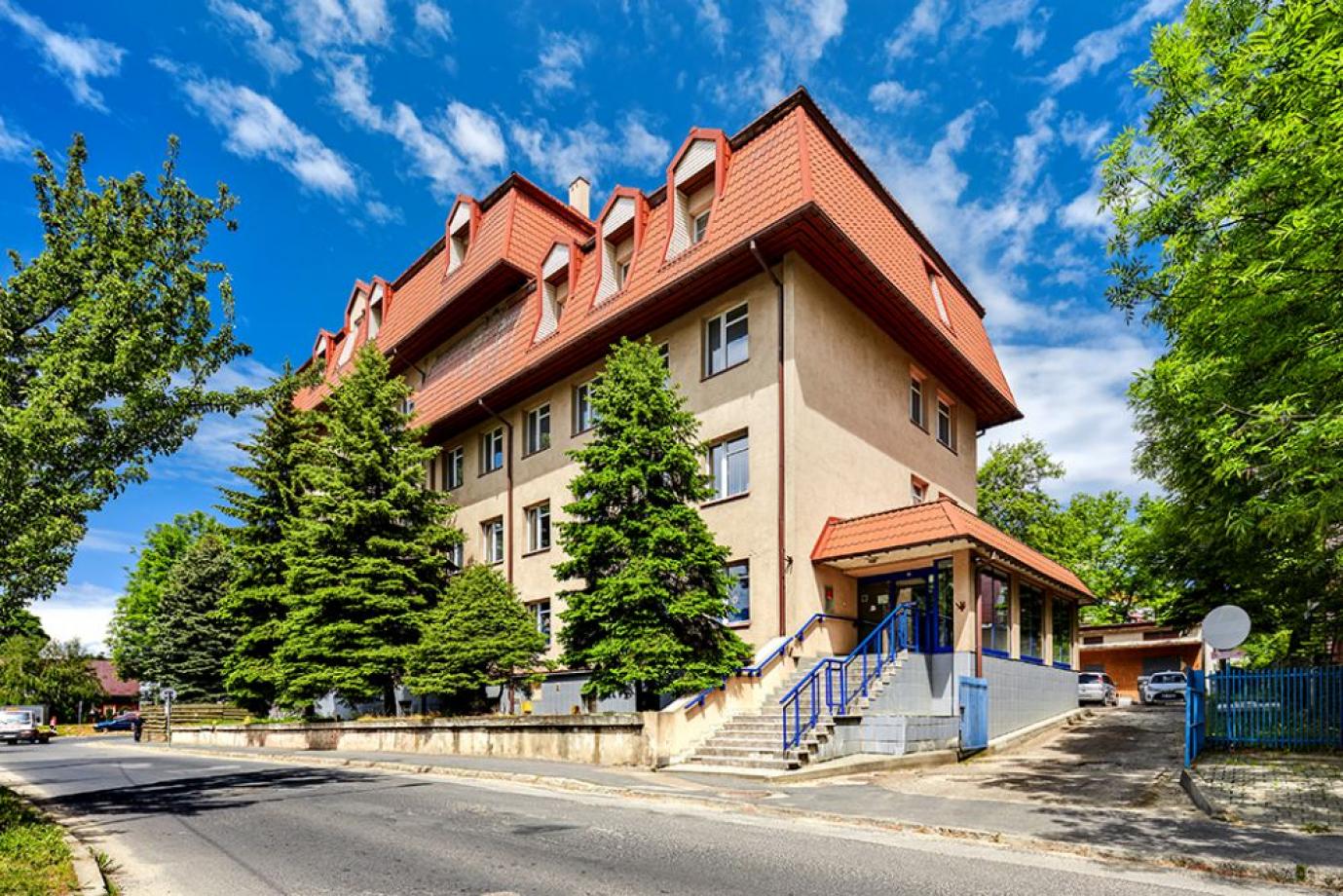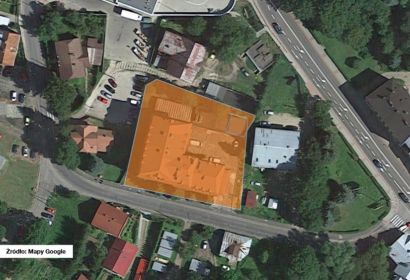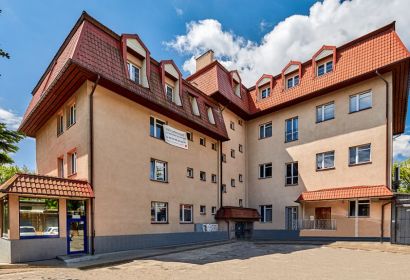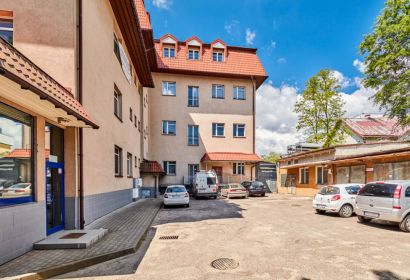Offer description
A facility for apartments and services close to the Old Town.
The office and technical building is a 4-storey facility, with a full basement and an area of over 2,500 m2 . There are 3 entrances to the building, one main from Daszyńskiego Street, 2 side entrances from the courtyard. Communication inside the building is provided by one staircase. The office rooms in the building are arranged in a cabinet layout with the main communication route in the middle. The size of the offices varies between 20-25 m2.
The building is equipped with the following networks: electricity, water, sewage, central heating and telephone. The property is fenced, secured with an entrance gate, with a paved internal square and parking. On the plot there is also a generator room with an area of 122 m2 and a garage building (canopy) of 128.91 m2.
Nearby:
- 400 m – Sanok Miasto railway station
- 250 m - shopping center
- 500 m – Old Town Square
- 600 m - Adam Mickiewicz Park
Planning conditions
The property is located in an area marked in the local spatial development plan with the symbol:
19.MW/U - areas of multi-family housing and services.
The following may be located on the premises:
1) multi-family housing;
2) service or commercial buildings, as well as service and commercial buildings;
3) service, commercial or service and commercial premises built into the ground floors of multi-family residential buildings.





