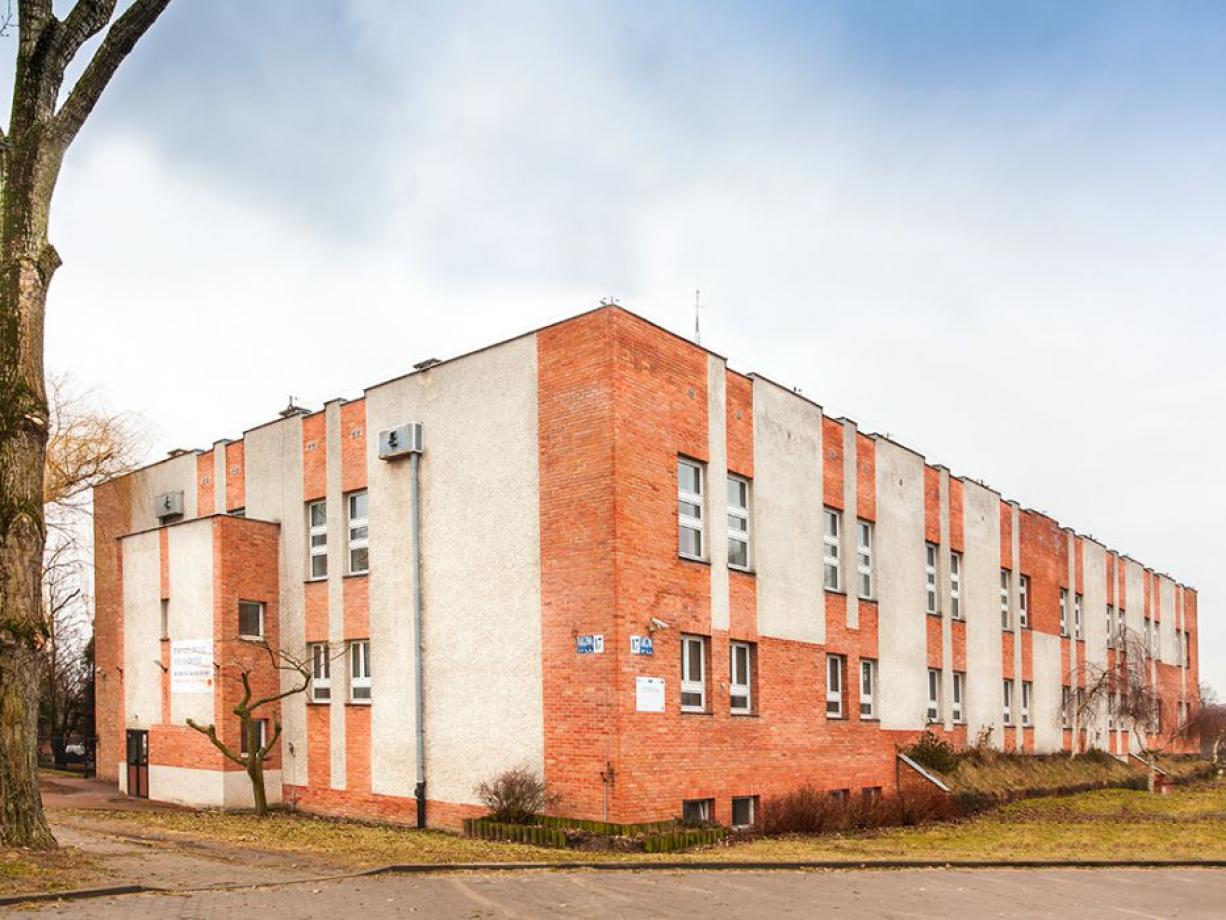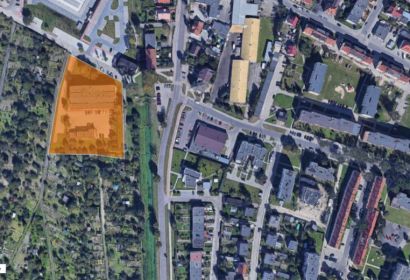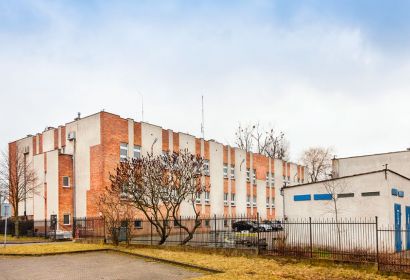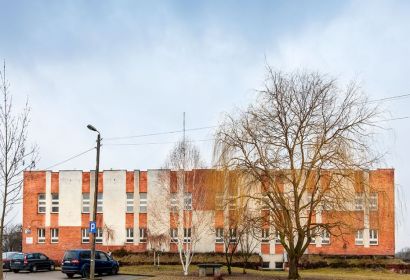Offer description
Object to be adapted into flats.
On the property, there is an office and technical building with an area of 3 229.51 m² and an auxiliary building with garages and technical equipment of the area of 156 m². The headquarters building covers two floors and has a full basement. Inside, there are office space and space for telecommunications infrastructure. There is a shelter for 50 people in the basement. There is also a large parking lot for 40 cars on the rest of the premises.
The entrance leads from ul. Targowa, where the city market is located. An additional pedestrian entrance is available from ul. Konopnicka. The plot has an irregular shape, its area is partly paved and partly covered with greenery.
Near:
- 350 m - city marketplace
- 1 km - DK22, Galeria Dekada Shopping Center
- 1.2 km - The Pottery Gate
- 1.3 km - city bathing beach
- 1.5 km - Malbork Castle, Old Town
- 1.5 km - train station
Planning conditions
In accordance with the Local Development Plan approved by the Resolution No. IX / 80/2015 of the Malbork City Council of June 30, 2015, the purpose of the real estate is defined as 1. UMW - service development with multi-family housing development .
Conditions for land development and development:
- building height - from 3 to 4 overground storeys
- building height to the cornice - max 15 m
- height to the ridge of the roof - max 15 m
- max building area - 0.6 m2
- min PBC - 20%
- building intensity index - 1.2 to 2.0





