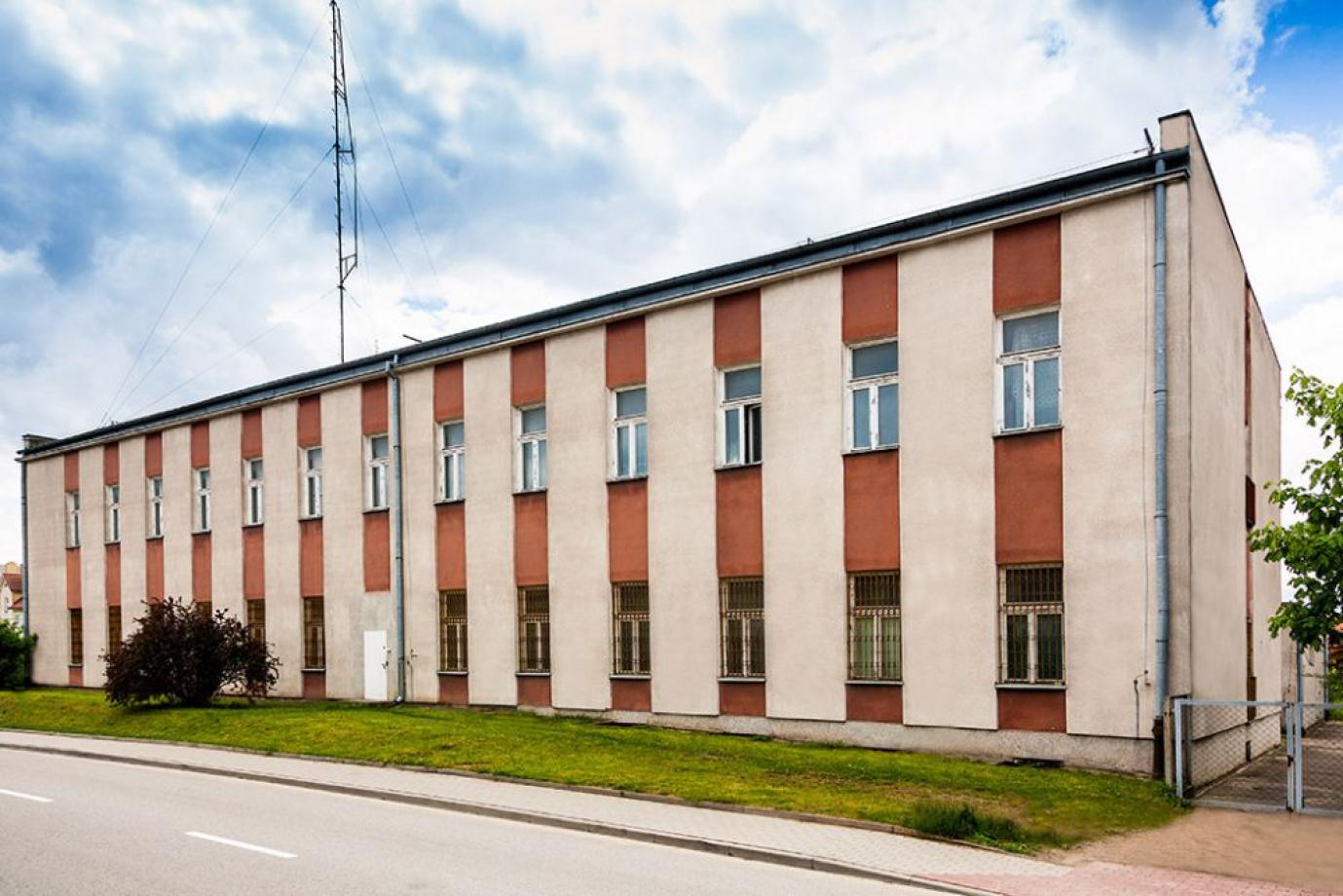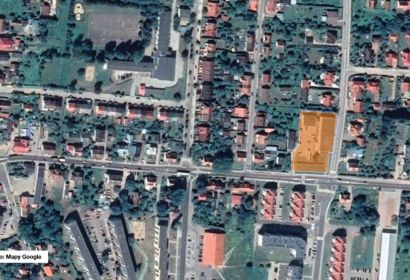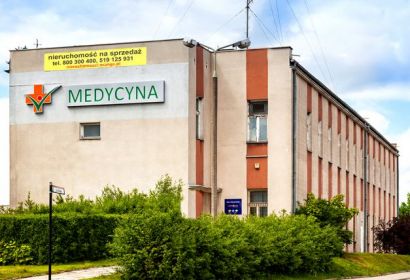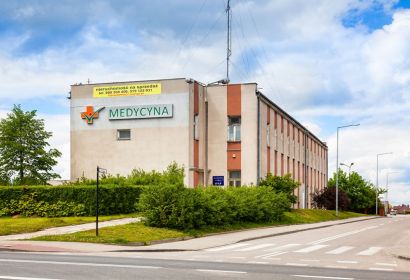Offer description
Office space on a large plot on a national road.
For sale is the perpetual usufruct right to plots with registration numbers: 87/11, 87/12, 88/3, 88/5 and 88/6 with a total area of 3997 m² and the ownership right to buildings located on plot 87/12: - office building -technical building with a usable area of 1,818.87 m² - an auxiliary building with a usable area of 175.01 m²,
On plot no. 87/12 there is also an underground fuel tank for the aggregate and a tin garage. The remaining land is undeveloped.
Office and technical building - a two-storey building with a basement, brick, made in the traditional technology. Some rooms in the building are used by Orange Poland, some rooms are rented.
Auxiliary building - a facility connected by a link with an office and technical building, single-storey, without a basement, brick, made in the traditional technology. The building includes garage rooms, a switching station, a transformer room and a generator room.
Near:
- 60 m - national road No. 58
- 250 m - a large grocery discount
- 700 m - Domowe Małe Lake
- 1.4 km - Szczytno railway station
- 1.5 km - Ruins of the Teutonic Castle
Planning conditions
The property is not covered by the local spatial development plan. According to the Study of the Conditions and Directions of Spatial Development, adopted by Resolution No. XVII / 190/2000 of the City Council in Szczytno of June 2, 2000, the property is located in a zone marked as single-family housing development areas .





