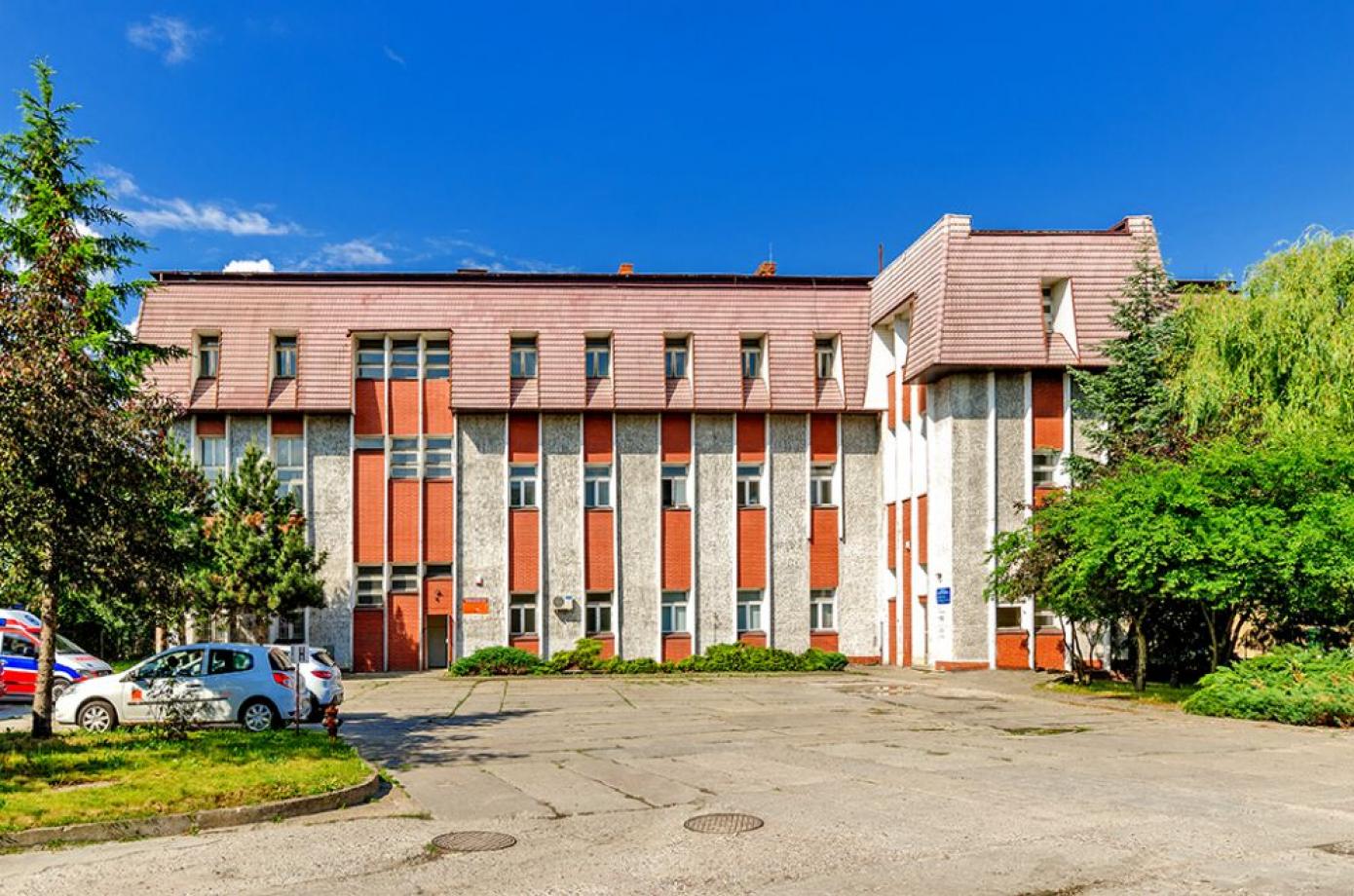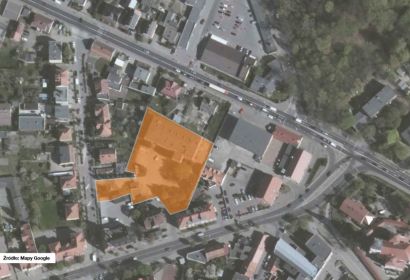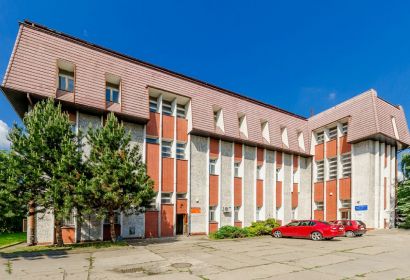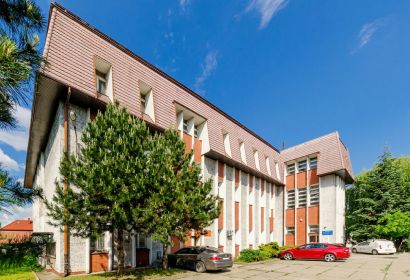Offer description
Office building with a garage and a large square.
The property consists of:
- office building - 2922.54 m 2
- warehouse - 55.92 m 2
- concierge - 18.45 m 2
The total area of buildings is 2,996.91 m 2 . The main building is a free-standing building with 3 above-ground storeys and 1 underground - basement. A connector and a second staircase were added to the building. Brick and hollow brick external walls. In the basement there are storage and technical rooms, on the above-ground storeys - office, storage and technical rooms, social rooms and toilets. The building has installations: central heating, electricity, lightning protection, ventilation, water and sewage as well as teletechnical installations.
Plots 319 and 321 constitute a whole, irregular shape. The total area is 4 207 m 2 . The area is fenced and developed for parking.
Near:
- 20 m - post office
- 100 m - bus stops
- 100 m - City Hall
- 300 m - city park
- 400 m - Market Square
- 700 m - railway station
Planning conditions
According to the Study of the conditions and directions of spatial development adopted by Resolution No. LVI / 522/2010 of the Jarocin City Council of 26 January 2010. the real estate is located in the area marked with the symbol MU - areas with a predominance of residential and service buildings .





