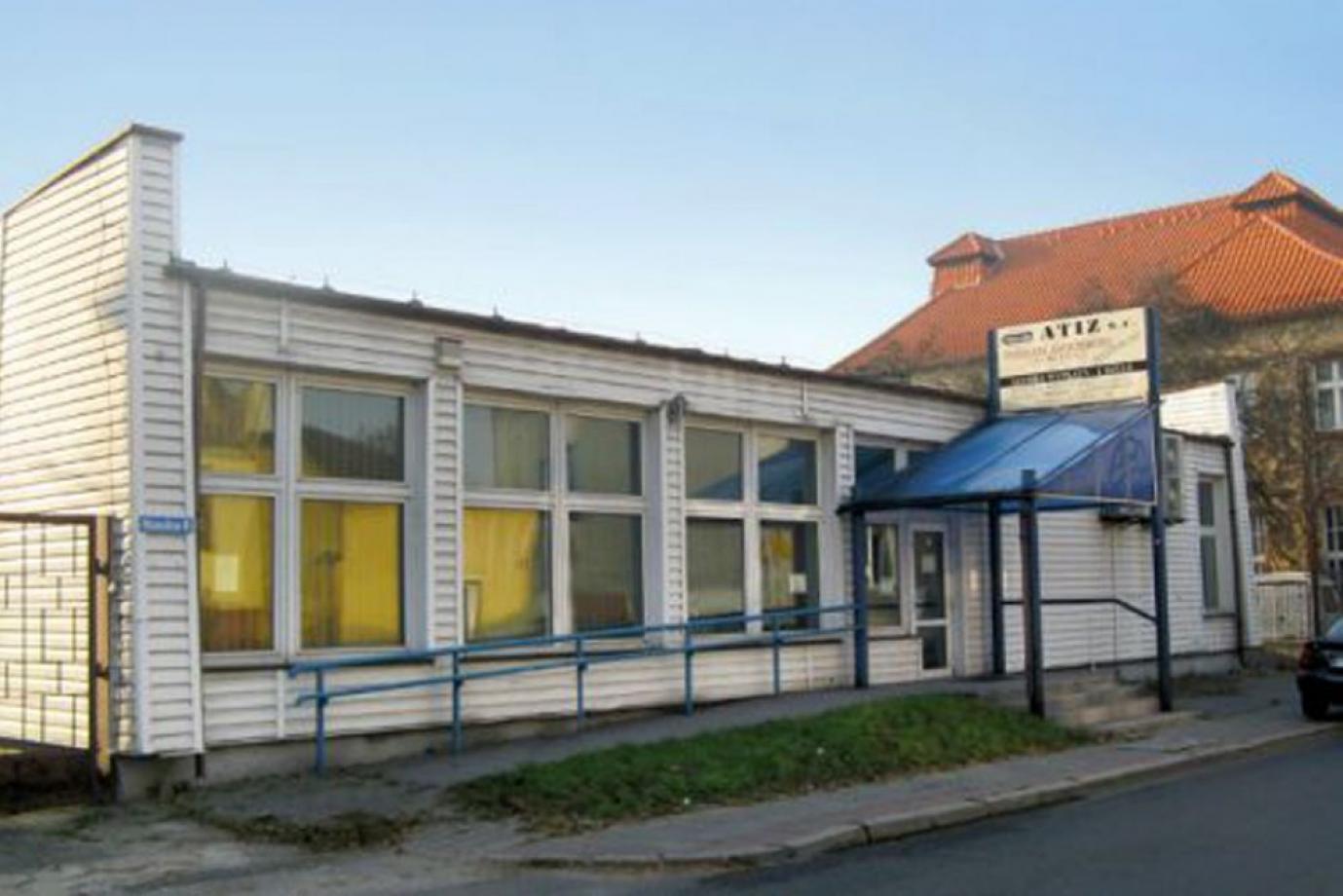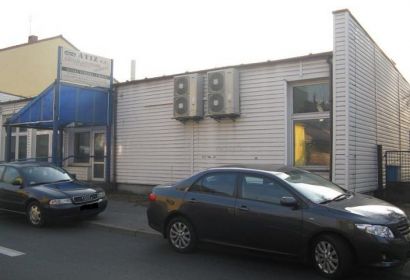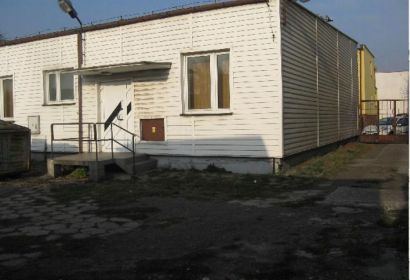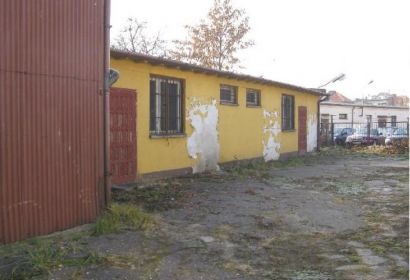Offer description
Office building in the city center.
The perpetual usufruct right to the plot with the registration number 98 within the precinct 0018, with an area of 1064 m², and the ownership title to the buildings erected on this land, is another sale:
- an office and technical building with a usable area of 279.19 m²
- a workshop building with a usable area of 78.74 m²
- steel shed with an area of 51.41 m².
Office and technical building - the facility was made in traditional brick technology as a 1-story, partially basement, free-standing building.
Workshop building - the facility was made in traditional brick technology as a single-storey building without a basement. The property consists of 2 parts with two separate entrances.
The property is fenced.
Near:
- 350 m - Old Town Square
- 500 m - City Hall
- 900 m - national road No. 92
- 2.8 km - Konin railway station
- 106 km - Poznań
Planning conditions
In accordance with the provisions of the local spatial development plan approved by the Resolution No. 510 of the Konin City Council of 23.09.2009, the property is located in the area marked with the symbol MU 31 - service and residential development areas - conservation zone B and protection of archaeological heritage.





