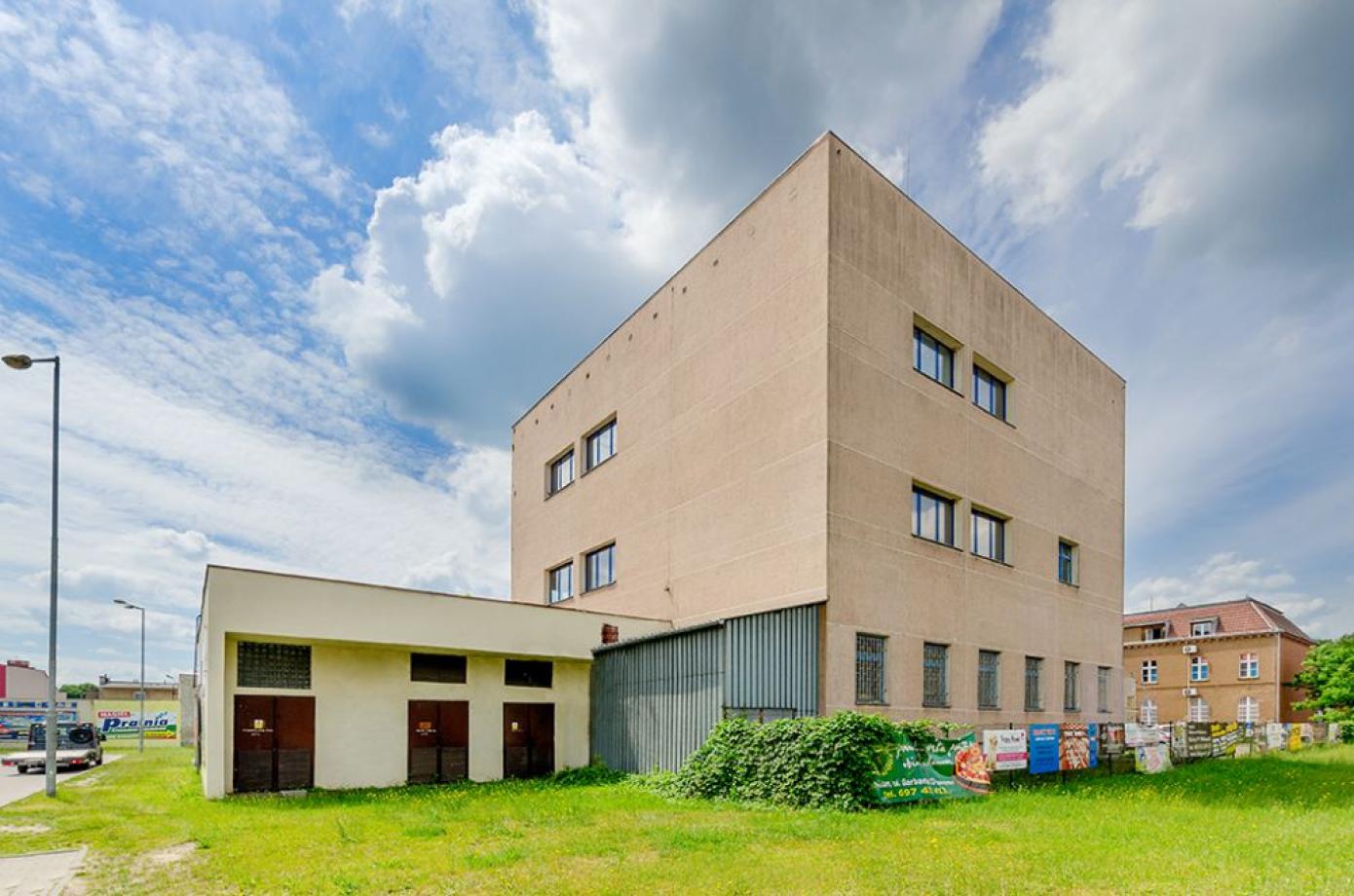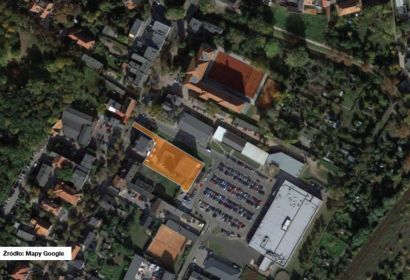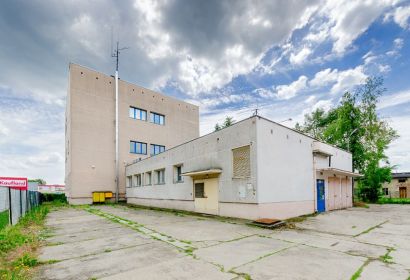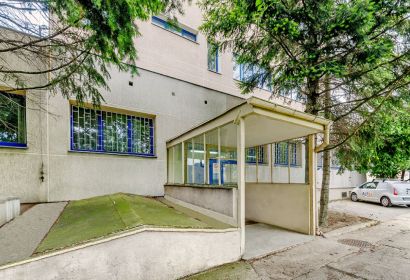Offer description
Office building in the city center.
The property is developed with a two-segment building with a varying number of storeys. The office and service part - has one storey, and the office part - three storeys . The building has a basement and the total usable area is 1,780 m 2 . At the back, there is a carport with a usable area of 18 m 2 .
The ground floor of the office and service building and the office building is mostly occupied by office space. On the 1st and 2nd floor of the office building, there are also offices, while on the 1st floor part of the space is occupied by high office space, on the 2nd floor some area is characterized by a higher standard of space (the room after the former customer service showroom). Access to the property is possible from Kościuszki Street along the Poczta Polska building.
About 5 cars can park on the property.
The plot has an irregular shape, similar to the letter L. The area, apart from buildings, is mostly paved with concrete slabs, creating an internal square. Part of the plot is occupied by lawns with shrubs and undeveloped greenery.
Near:
- 50 m - poviat starosty
- 550 m - Kościan Railway Station
- 650 m - Market Square
- 1.4 km - City Park Kajetan Morawski.
- 1.8 km - the historic Water Tower
- 2.2 km - DK5
- 38 km - A2 motorway
- 40 km - Poznań
Planning conditions
An office and service building with the potential for a school, close to a park.
According to the current Study of Conditions and Directions of Spatial Development, the property is located in the area with the following spatial development direction: U - service development areas.





