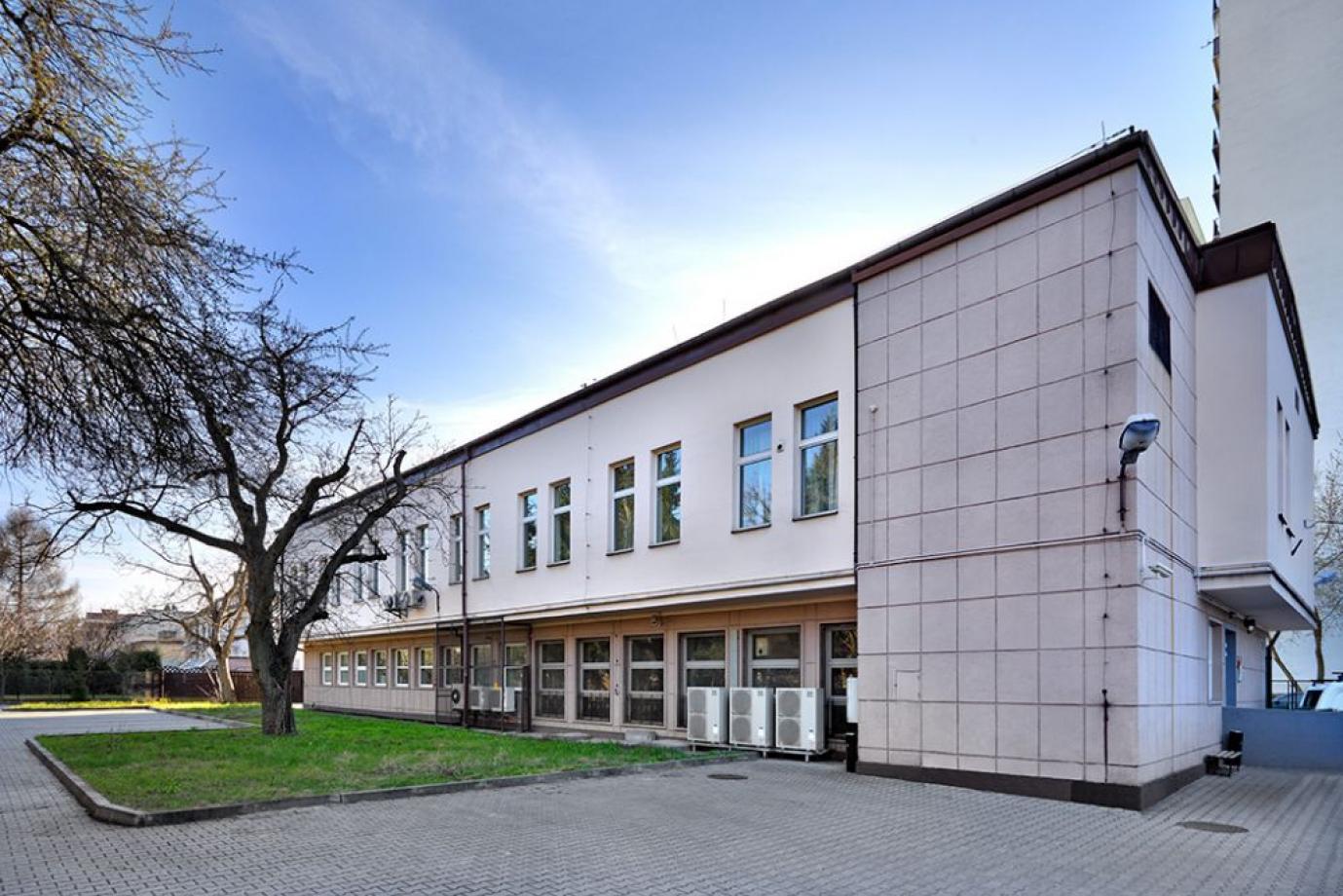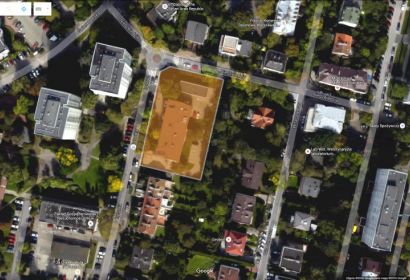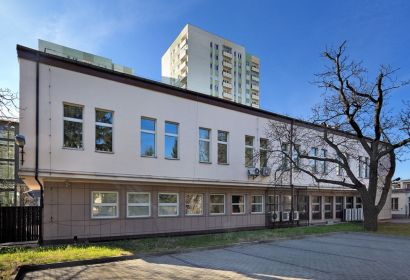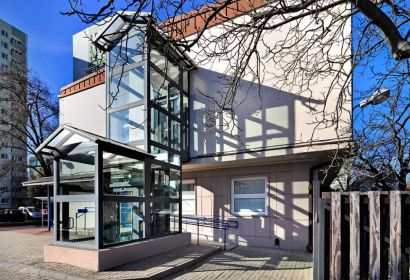Planning conditions
According to the local spatial development plan, the real estate is located in the area marked with the symbol E 86 UH-A:
- Basic purpose: preservation and development of service functions - buildings and facilities in the field of retail trade in facilities with an area of sales below 2000 m 2 , offices, administration, financial services;
- Permitted use: services that are not burdensome and do not significantly affect the environment, related to the basic service of the local community, in the field of: gastronomy, health, science, education, culture, living services and crafts, social welfare, as a complementary function to the basic function.
Offer description
Property for offices and services in a very good location.
The property includes:
- Office building with an area usable area 1308.1 m 2
- A technical building with an area 95 m 2 of usable space
The office building is a building built in 1962, made of brick. Entire basement, 2 overground storeys with a built-in ventilation room. Gable roof, renovated in 1999. Equipped with installations: electricity, water, sewage, central heating, ventilation, telephone, lightning protection.
Main entrance from the south side , second entrance only to the 1st floor and the superstructure. Additional entrance on the north side. In the basement there are storage and technical service rooms, on the ground and first floor there are office and service rooms.
The property area is fenced and developed - there are separate parking spaces on it. Plot of land with an area 2864 m 2 has a regular rectangular shape with the north-eastern corner cut off. The entrance to the property from ul. Irisowa.
Near:
- 250 m - tram stop
- 500 m - bus stop
- 700 m - Metro Wilanowska station
- 1.1 km - Galeria Mokotów shopping center
- 3.2 km - Central Clinical Hospital of the Ministry of Interior and Administration





