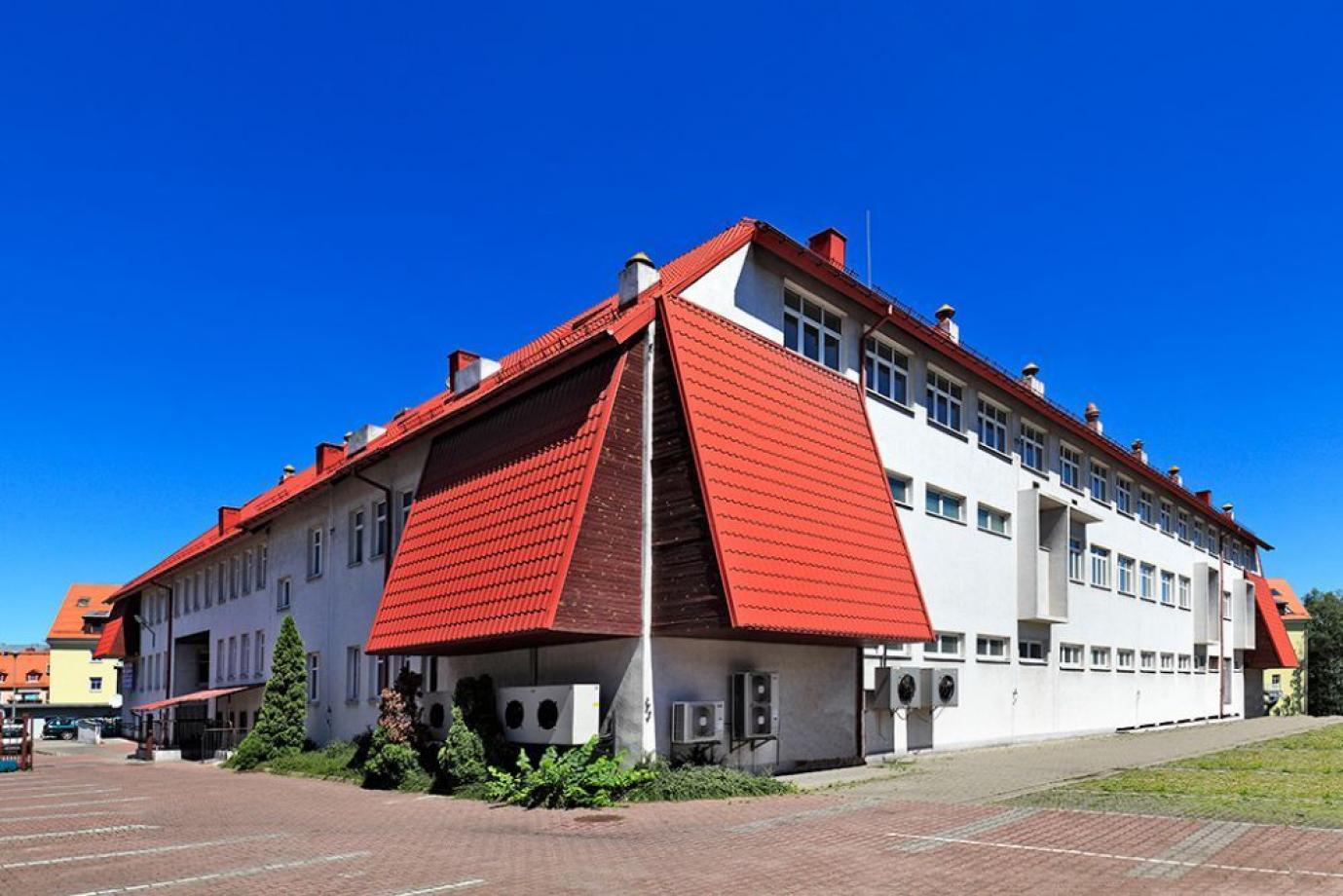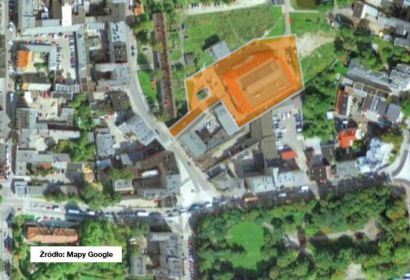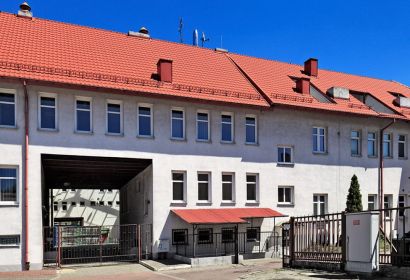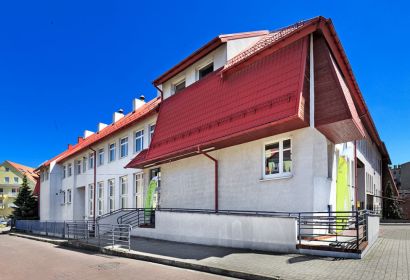Offer description
Two buildings in the city center.
The property consists of 2 buildings connected by a large, glazed patio , which is accessed by 2 entrance gates directly from ul. Lives I.
The main building is a 3-story building with a full basement. There are 4 entrances to the building, 1 main from ul. I and 3 live from the patio. Communication inside is ensured by 3 staircases - including one fully glazed. There are 2 lifts in the building - passenger and goods. In addition, there is a scissor lift on the patio that allows you to transport materials from the basement level to the ground floor.
The ground floor of the building consists of large areas with a high, 3-meter ceiling, currently used for educational purposes - there is a kindergarten here. The remaining floors are partly arranged in a cabinet arrangement with a corridor in the middle, the size of the offices ranges from 20-25 m 2 . Some of them are spacious rooms of the former printing house - they are very large areas that can be freely arranged.
The building includes a car park with approx. 30 parking spaces .
The interesting architecture of the facility and the perfect location make the facility suitable for cultural activities - in the large spaces of the former printing house, in addition to the art exhibition, projection rooms can be arranged.
The favorable location, layout and structure of the buildings make it possible to transform the building into a luxury apartment building with services on the ground floor .
The property, thanks to the appropriate telecommunications infrastructure, is also suitable for a data center.
Near:
- 450 m - City Hall
- 500 m - railway station
- 550 m - bus station
- 600 m - Old Town Square
- 1 km - Gniezno Cathedral
- 43 km - Poznań
Planning conditions
A large plot of land for a data center and services in a good location
The property is not covered by the current Local Spatial Development Plan. The area is located in a conservation zone.
The area is covered by the Study of the Conditions and Directions of Spatial Development of the city of Gniezno, approved by the Resolution No. XV / 141/2000 of the Gniezno City Council of February 11, 2000 and the amendments to the study approved by the Resolution No. LIV / 588/2006 of the Gniezno City Council of October 19, 2006, Resolution No. XXVII / 320/2008 of the Gniezno City Council of October 29, 2008 and Resolution No. XXV / 273/2012 of the Gniezno City Council of September 26, 2012.
In accordance with the findings of the Study and its amendments, plots no. 44/1 and 43/4 (map sheet 42) lie in the zone marked in the Study drawing as MT - the zone of traditional building tissue at the turn of the 19th and 20th centuries, in zone T - the location zone public utility buildings - telecommunications. According to the Study, the area is located in a conservation zone.





