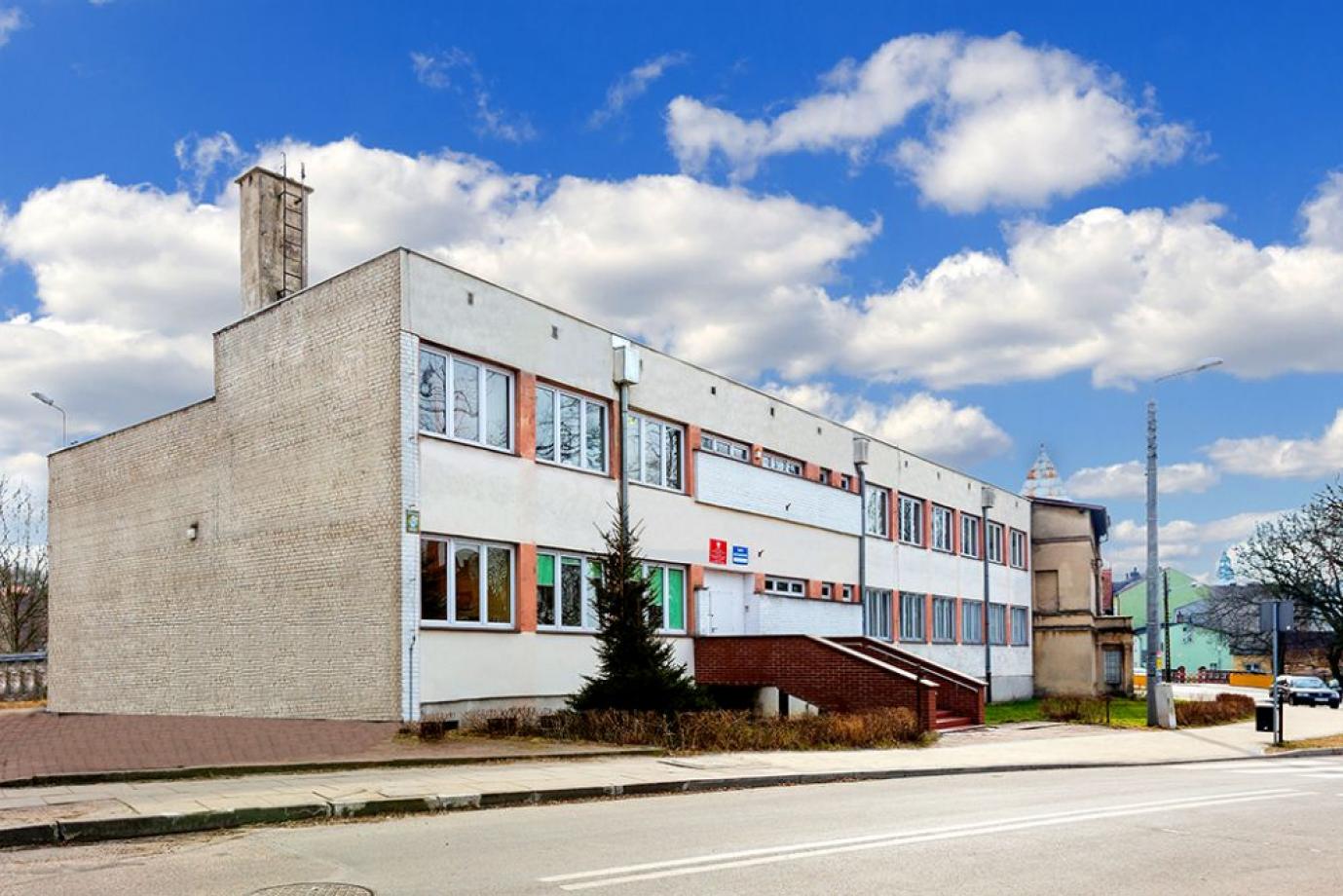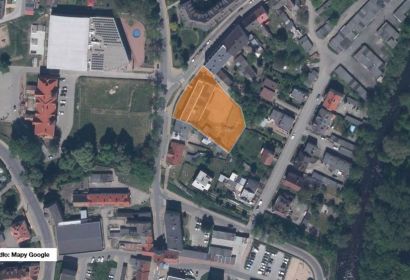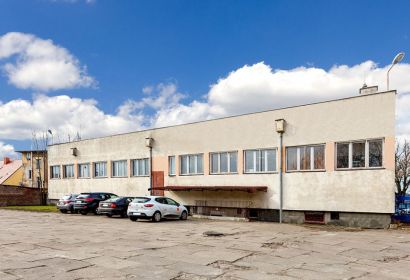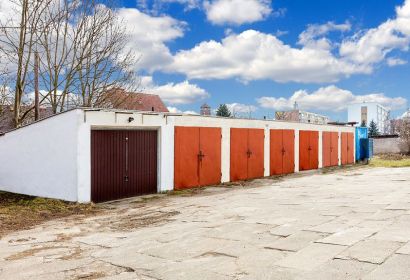Offer description
Building for dormitory, hostel or apartment, in the city center.
For sale is the right of perpetual usufruct of plots of land geodetic no. 35 with an area of 2,631 m² .
Developed property: Office and technical building with an area of usable. 1138.50 m² - free-standing 2-storey basement made in traditional technology - brick with a flat roof covered with tar paper. Garage building with an area usable. 111.80 m² - 1-storey, with a flat roof covered with tar paper, with 7 separate garage boxes.
Near:
- 150 m - State Music School
- 500 m - West Pomeranian Business School
- 600 m - Market Square
- 1 km - Gryfice railway station
- 25 km - seaside resorts
Planning conditions
In accordance with the current SUiKZP: adopted by Resolution No. X/85/2015 of the Gryfice City Council of 27 May 2015, amended by Resolution No. XXV/266/2020 of the Gryfice City Council of 30 September 2020 on the adoption of an amendment to the Study of Conditions and Directions of Spatial Development of the Gryfice Commune, the property is located in accordance with the planned directions of shaping spatial development in the zone of multi-family and single-family development with services .





