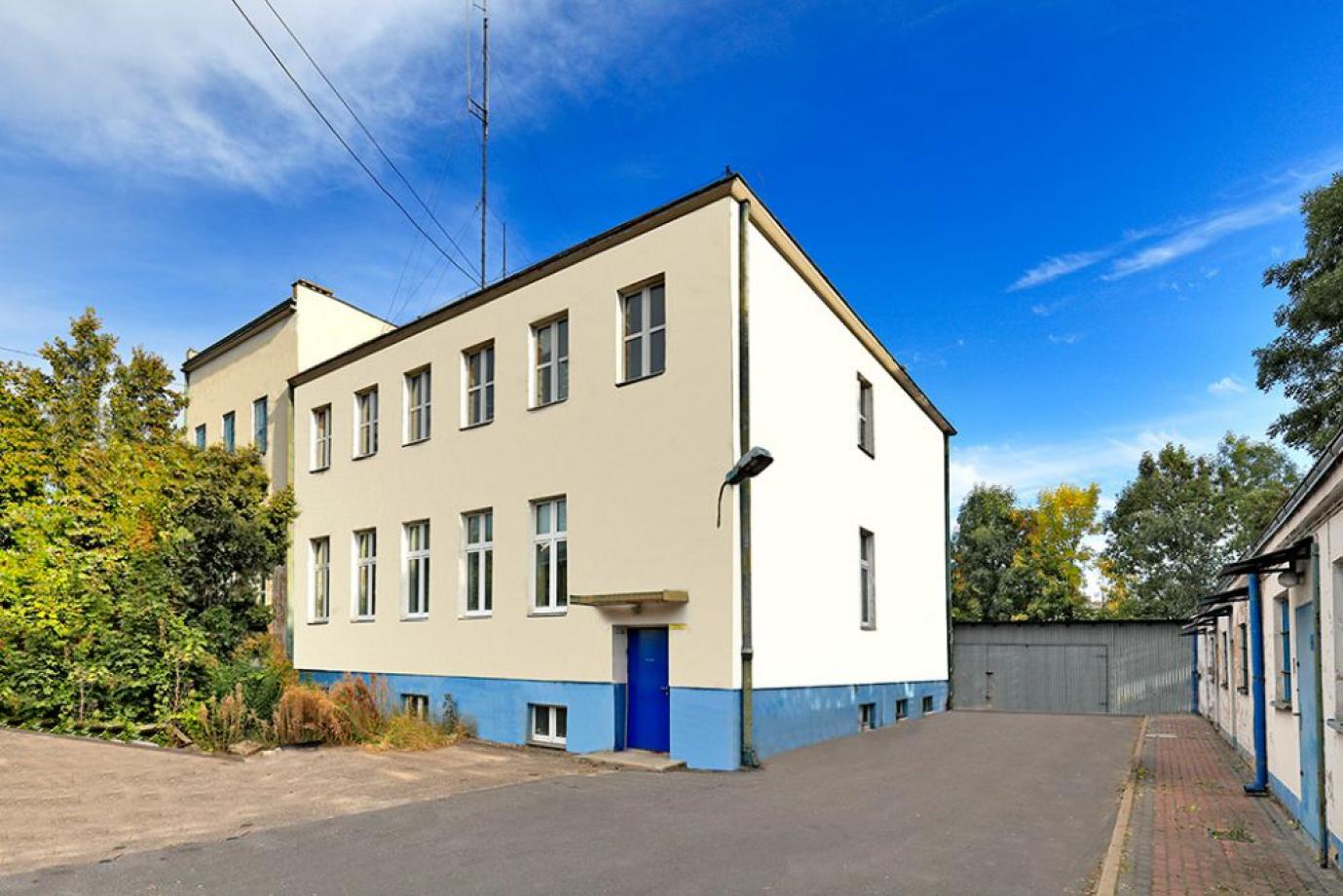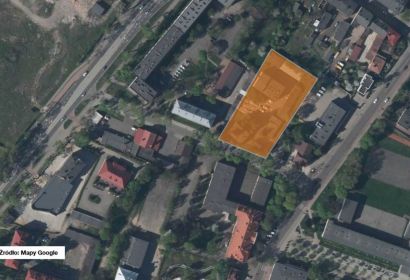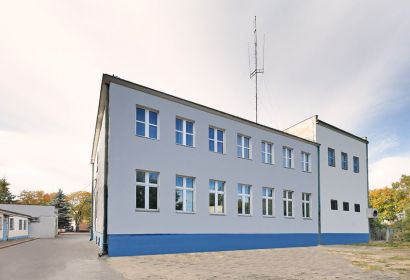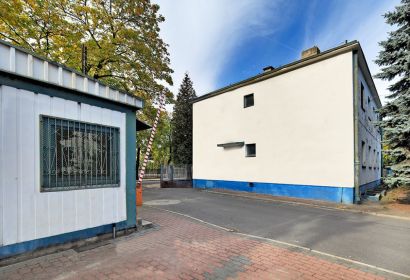Offer description
A large area with offices and warehouses close to the Market Square.
The property consists of a plot of land: No. 59, in perpetual usufruct of ORANGE POLSKA SA, with an area of 3 585 m² . The property is located within a compact and organized urban development with the dominant function of multi-apartment construction and commercial and service buildings - the city center zone.
The property is developed with a complex of buildings.
- Building A - office building - with a usable area of = 356.30 m²,
- building B - office and technical building with a usable area of = 822.80 m² ,
- building C - warehouse with a floor area of = 280.80 m²,
- building D - technical with a floor area of = 145.20 m²,
- building E - garage with a usable area of 71.50 m²,
- gatehouse building with a usable area of \ u200b \ u200b13.80 m².
Within the B-office and technical building (rooms in the basement and on the ground floor) there are telecommunication infrastructure devices with a total area of 125.92 m². In addition, a transformer station facility is located within the economic development. In addition to the buildings, there are two air intakes on the plot. Total usable area of buildings: 1690.40 m² .
Near:
- 150 m - national road No. 83
- 350 m - City Hall
- 400 m - Market Square
- 750 m - bus stop
- 1.7 km - Sieradz railway station
- 60 km - Sieradz
Planning conditions
According to the local spatial development plan of the city of Sieradz - for the area of the "Old Town" of Sieradz, the area located in the area of the following streets: Sienkiewicza, Kościuszki, Piłsudskiego, Tysiąclecia, Polna, Podrzecze, Podwale, Rybna and Żabia adopted by the Council of the City of Sieradz with Resolution No. XXII / 284 / 2009 of May 21, 2009 (Journal of Laws of the Łódź Province of June 23, 2009 No. 59, item 1590), the property is located in the area marked with the symbol 1 TŁ - telecommunications areas.





