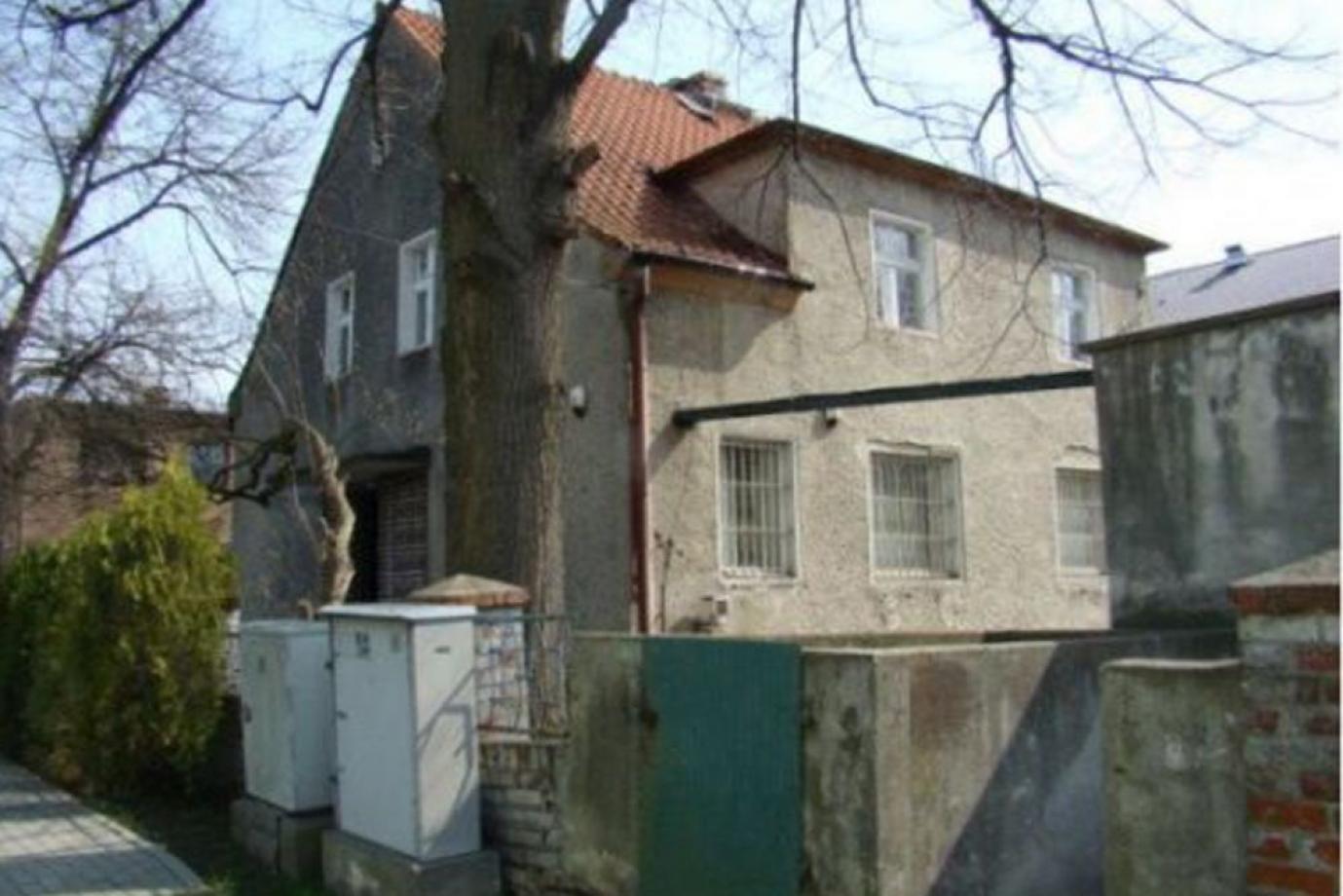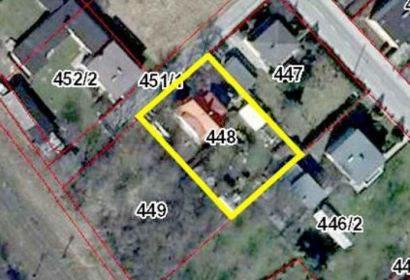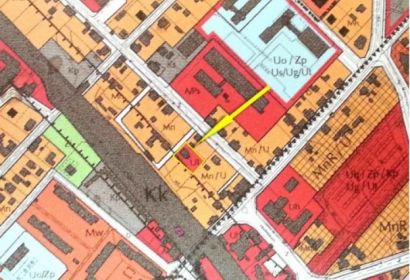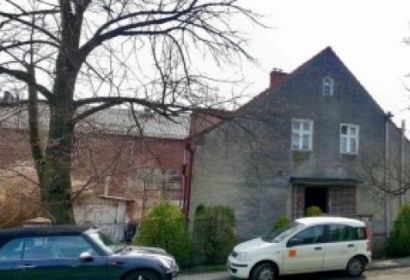Offer description
Office and residential building 400 m from the railway station.
The right of perpetual usufruct of the plot of land no. 448 is for sale: - area - 948 m² (perpetual usufruct right), - regular shape, similar to a rectangle, - there are also small architecture buildings on the plot.
Basic technical data:
• Usable floor area of the building - 265.8 m²
• Net area of the building - 319.9 m²
A detached, two-story building with a total basement. The construction of the building is made using the traditional brick method. The building is equipped with gas, water, sewage and electricity installations
Premises with an area of 75.40 m². Premises equipped with gas, water and sewage systems, electricity and own gas CO. AUXILIARY BUILDING - AGGREGATORY ROOM Basic technical data:
• Usable floor area of the building - 24 m²
• Purpose of the facility: aggregation room,
Near:
- 150 m - a large grocery discount
- 300 m - bus station
- 350 m - Zdzieszowice railway station
- 5.5 km - the A4 motorway
- 12 km - Kędzierzyn-Koźle
Planning conditions
RESOLUTION NO. LXVIII/515/2024 OF THE MUNICIPAL COUNCIL IN ZDZIESZOWICE of 27 March 2024 on the adoption of the local spatial development plan for the city of Zdzieszowice.
The subject OPL property is located in an area designated in the MPZP as 7MNW-U.
Selected provisions of the local spatial development plan for plot no. 448:
32. For areas marked with symbols from 4MNW-U to 13MNW-U the following is established:
1) primary purpose – areas for single-family detached housing development or services;





