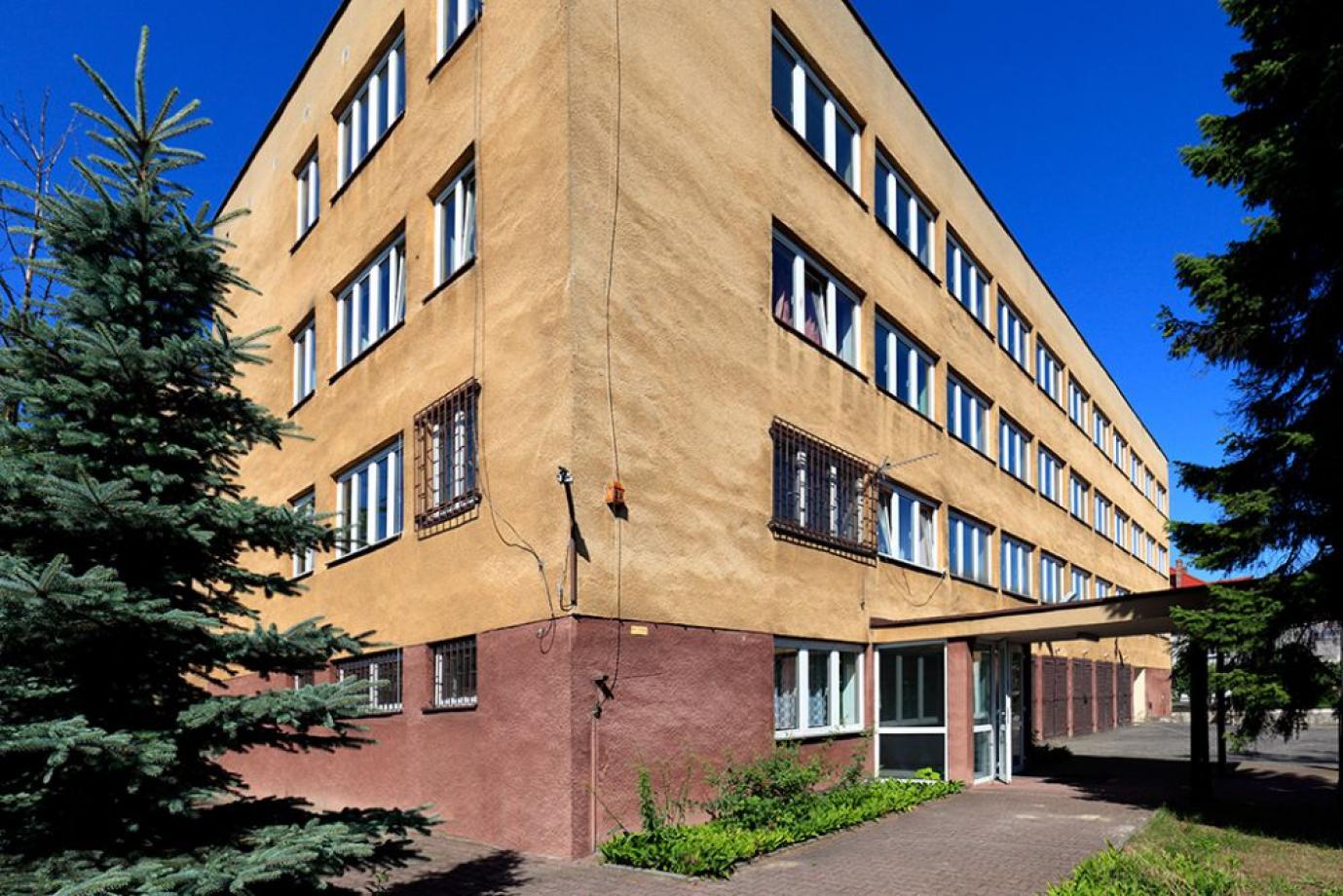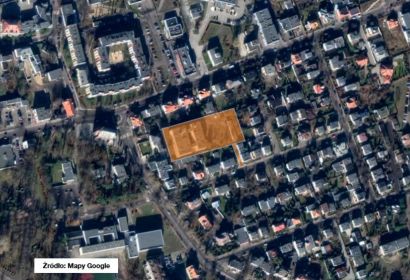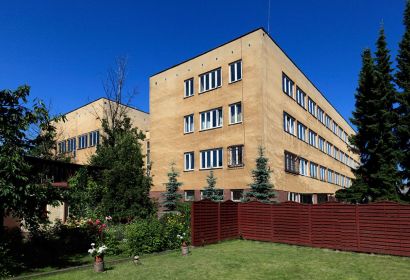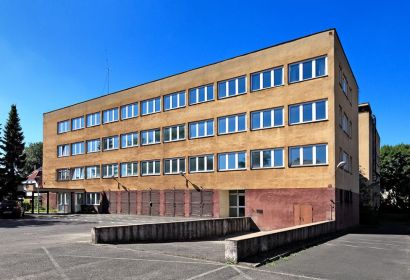Offer description
A large complex of buildings for business purposes.
For sale is the right of perpetual usufruct of a developed land property, geodetically marked as plots with cadastral numbers: 3539, 3519 and a total area of: 4951 m2 , as well as the right of ownership to the buildings and structures situated on them.
On plot no. 3519 there are:
1. Office building - usable area 1638.4 m 2
2. Technical building - usable area 1805.8 m²
3. Garage - usable area 161.3 m²
4. Shelter - usable area 78.7 m²
Office building in rectangular plan, brick, 3-storey with basement, with flat roof covered with roofing felt. Technical building, 3-storey with basement, made in traditional brick technology, with flat roof covered with roofing felt. Both buildings are connected by an aluminum structure connector with glass filling. Freestanding garage building, 1-storey without basement, brick with flat single-pitch roof covered with roofing felt. Shed - ground floor without basement, steel structure. Walls clad with sheet metal, roof of steel structure, roofing felt.
Plot of land no. 3539 is not built up with any buildings, it is an access road from Słowian Street to the built-up plot no. 1519. The property is fenced. The plot area outside the development is paved with concrete, partly with Polbruk tiles - allowing easy access to buildings and parking cars, partly with greenery.
Nearby:
- 250 m - grocery discount store
- 300 m - District Office
- 1 km - national road no. 15
- 1.2 km - bus stop
- 1.7 km - Września railway station
- 42 km - Poznan
Planning conditions
There is no valid Spatial Development Plan for the area including the property.
According to the "Change of the Study of the Conditions and Directions of Spatial Development for the City and Commune of Września" approved by the resolution of V / 38/2015 of the Września Town Council of February 19, 2015, the real estate is located within the following area: plot 3519 - service areas , plot 3539 residential development areas .





