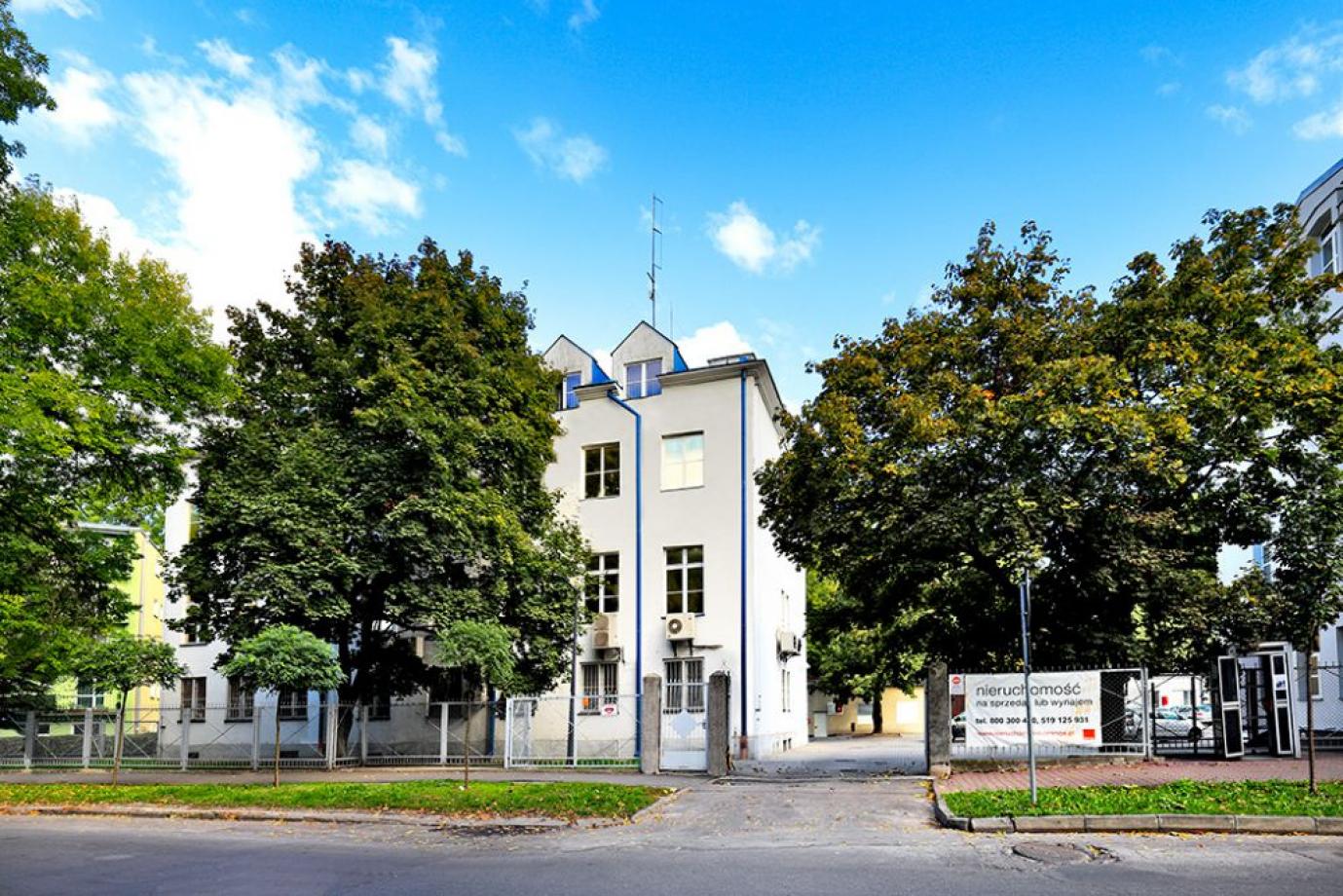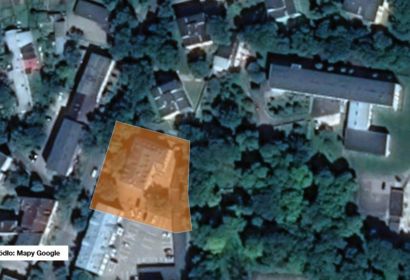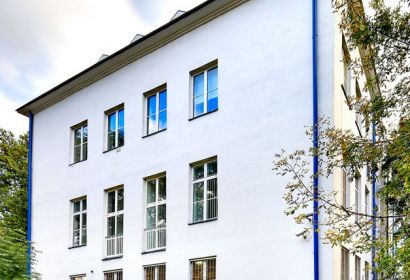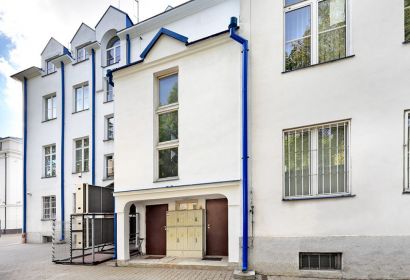Offer description
Property with potential for a health facility or offices.
The property is built up with a detached main building A: office and technical , three-segment, two four-story segments, one two-story serving as a second staircase with a second entrance to the building, with a usable area of 1,411.90 m² : technical located along the eastern border of the plot, with a usable area of 153.60 m², is located in Chełm, at ul. Sienkiewicza 20A.
Total usable area of buildings: 1,565.50 m² .
Within the main building A (basement, ground floor, 1st floor, 2nd floor rooms) and in building B there are telecommunications infrastructure devices (telephone exchange with accompanying rooms and an aggregation room in building B), occupying a total area of 564.10 m².
Nearby:
- service and commercial points
- 400 m - city center
- 600 m - City Hall
- 1.1 km - national road no. 12
- 1.5 km - Chełm railway station
- 25 km - border crossing with Ukraine
Planning conditions
In accordance with the Local Spatial Development Plan for the City of Chełm, approved by Resolution No. XXXVII/466/01 of the City Council in Chełm of 28 December 2001, the property is located in the area: marked with the symbol:
- B2 - Śródmiejska zone, UŁ.30 - communication services areas - telecommunications (basic function) and adjacent to the B2 communication area. TDPL-24.





