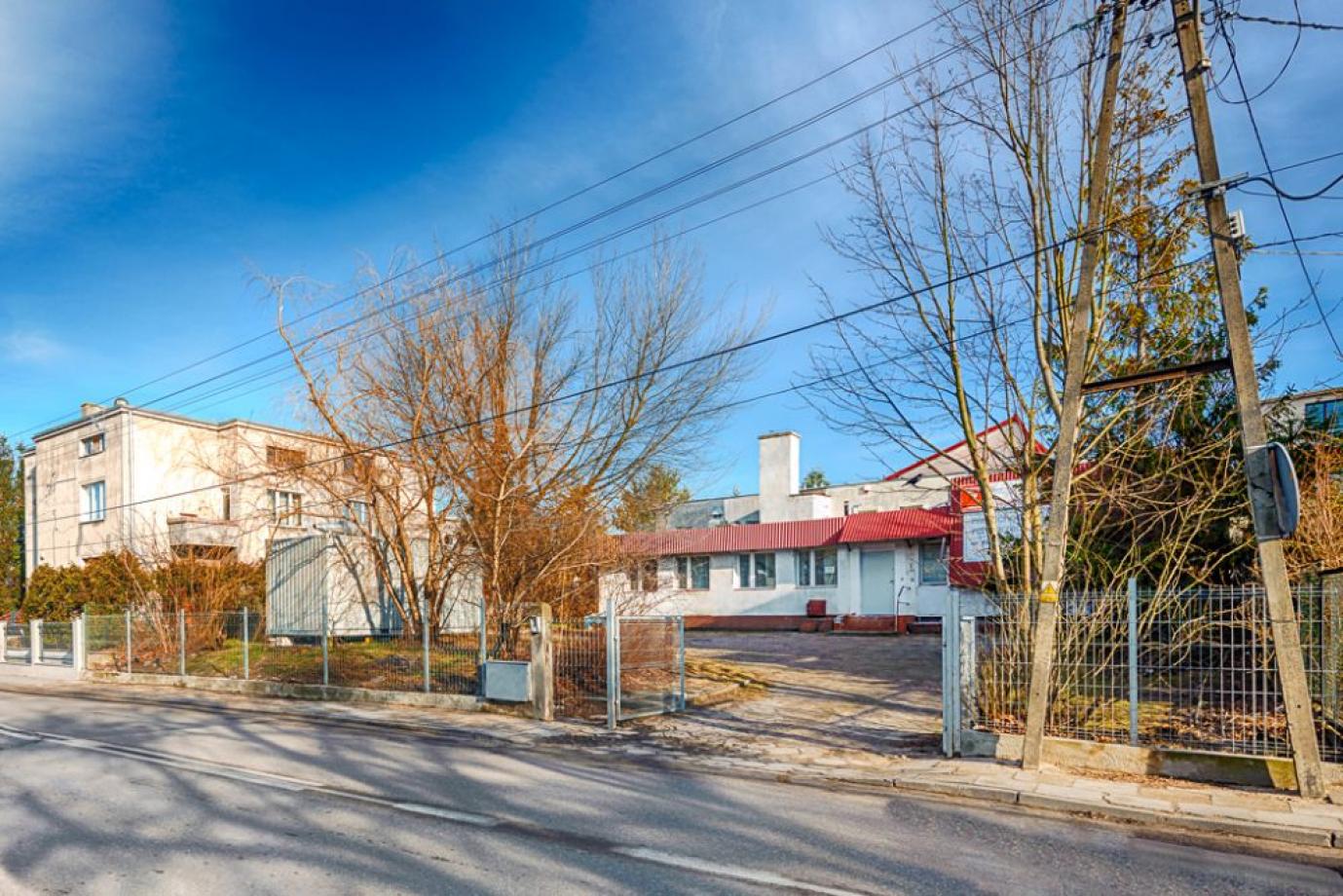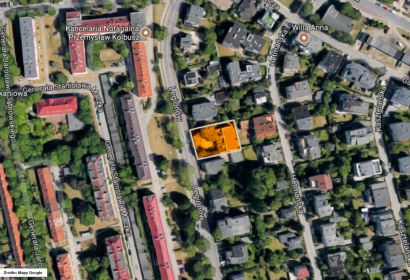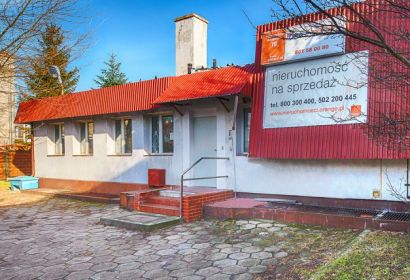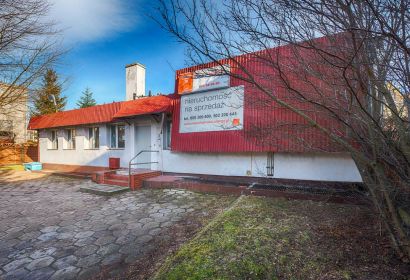Offer description
Building for office and service purposes in a prestigious villa district, just 1 km from the beach.
Possibility of conversion into a residential premises combined with office or service premises.
The property covers a plot of 847 m2 .
On the fenced area there is an office building with an area of 307 m 2 . A single-storey building, partially with a basement and with a favorable exposure from Legionów Street.
Inside the building there are various office spaces, social, utility and technical rooms. The plot has a regular shape, close to a rectangle and a parking lot for approx. 6 cars . The property has access to the power, water and sewage, telecommunications and heating networks.
Nearby:
- 150 m – public transport stop
- 350 m – provincial road no. 468
- 750 m – Gdynia St. Maximilian Hill railway station, shopping center – Centrum Riviera
- 1 km – Gdynia Stadion railway station, Baltic Sea
- 3 km – Kosciuszko Square
- 7km – Sopot
Planning conditions
The property is not covered by the local spatial development plan. In accordance with Resolution No. XI / 342/19 of the Gdynia City Council of August 28, 2019, the property is located in areas marked with the M1 symbol - areas with a predominance of single-family housing and small residential houses .





