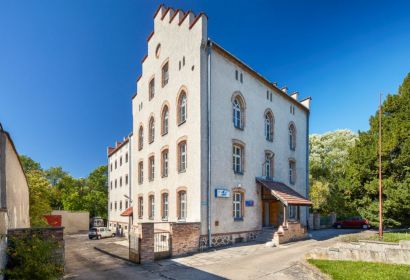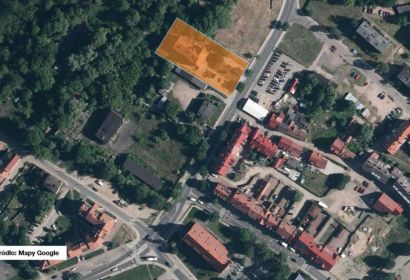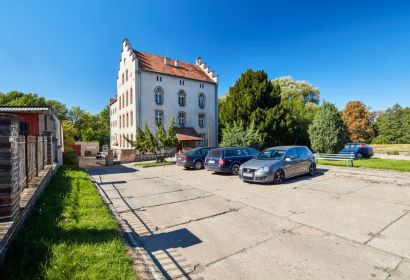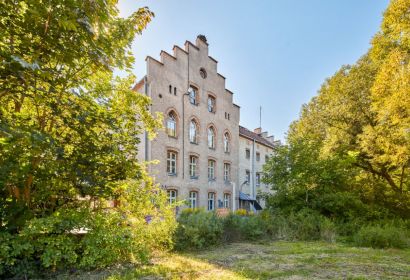Offer description
A large office building with garages and a parking lot, close to the border with Germany.
A 3-storey office building with an area of 1382.80 m 2 , detached, with a full basement, made in traditional technology. Stone foundations, structural and partition walls made of ceramic bricks. PVC and wooden window joinery, partially latticed windows. Internal wooden, panel doors. Entrance door made of aluminum profiles, glazed. The floors on the ground floor are tiled and vinyl. Concrete floors in the basement. Reinforced concrete stairs, concrete stairs in the basement. The building is equipped with the following installations: electric; water supply; sewage; central heating installations; teletechnical; lightning protection;
The garage is a 1-storey, free-standing building with an area of approx. 44.70 m 2 , made in traditional technology.
The plot on which the buildings are located has a sewage, water supply and energy network. Access to the property is via an asphalt road (ul. Bałtycka).
Near:
- 150 m - Town Hall
- national road no. 31
- retail and service outlets
- restaurants
Planning conditions
Building for medical services, near the border.
According to the Study of the Conditions and Directions of Spatial Development of the Chojna Commune, the real estate is located in an area designated for rehabilitation and supplementation.










