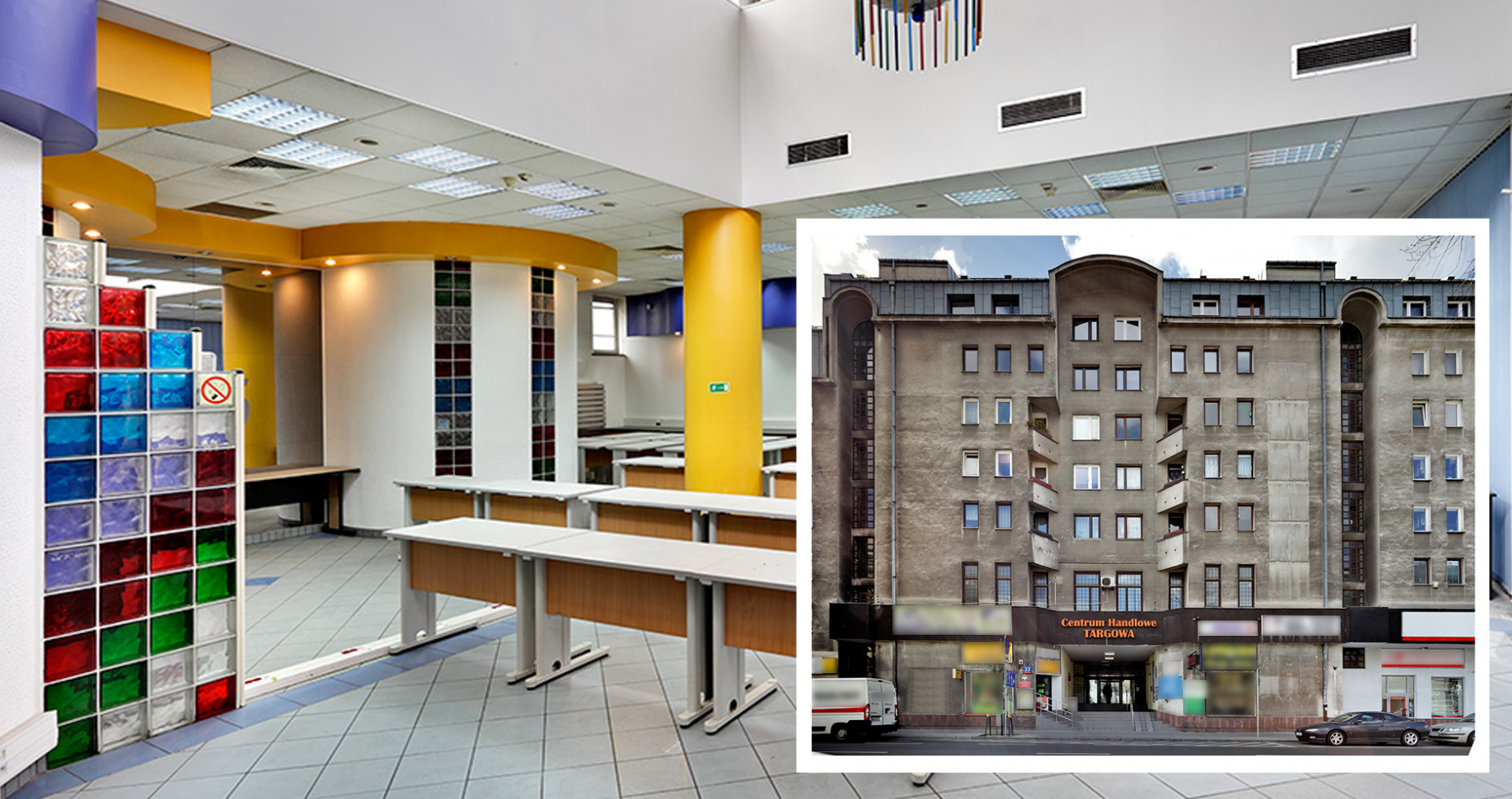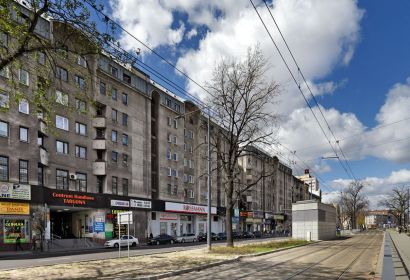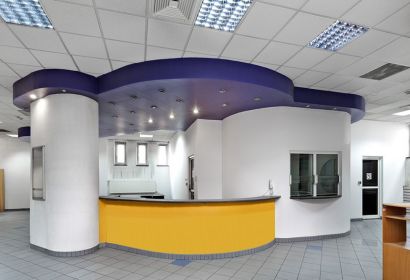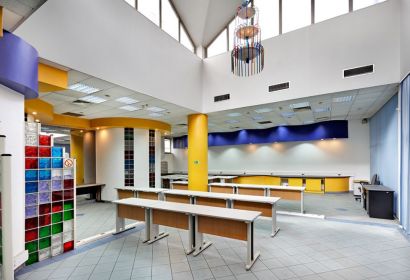Offer description
Commercial premises in an excellent location, close to the Wileński metro station.
The premises with a usable area of 428 m² are located in a two-storey, commercial part of a multi-family building, constituting the "Centrum Targowa" passage, owned by the Inter-Enterprise Housing Cooperative "Nowy Dom 82". Situated on the first floor, intended for conducting commercial and service activities. The building was put into use in 1995. The entrance to the premises from the passage is located opposite the entrance from Targowa Street.
The premises are located on three levels and include the following rooms:
- basement with a mezzanine with an area of 144.89 m² including technical and sanitary rooms, a warehouse, a staircase, and a freight elevator,
- ground floor with an area of 238.02 m² including a customer service point, main sales room, two sanitary rooms, social facilities, separate office rooms, staircase, freight elevator,
- mezzanine with sanitary facilities and an attic, with a total area of 45.09 m² .
Nearby:
- 150 m – tram and bus stop
- 500 m – Dworzec Wileński metro station, shopping center "Wileńska"
- 500 m – National Stadium
- 700 m – Warszawa Wschodnia railway station
- 3 km – city center
Planning conditions
The property is located in an area where there is no applicable Local Development Plan (MPZP).
In accordance with the Study of Conditions and Directions of Spatial Development of the Capital City of Warsaw adopted by the Council of the Capital City of Warsaw by Resolution No. LXXXII/2746/2006 of 10 October 2006, the property is located in the functional city centre zone, in the area marked with the symbol C-30 - multifunctional area.In the area, priority is set for multi-family housing, service, administration and office development, and necessary public-purpose investments.









