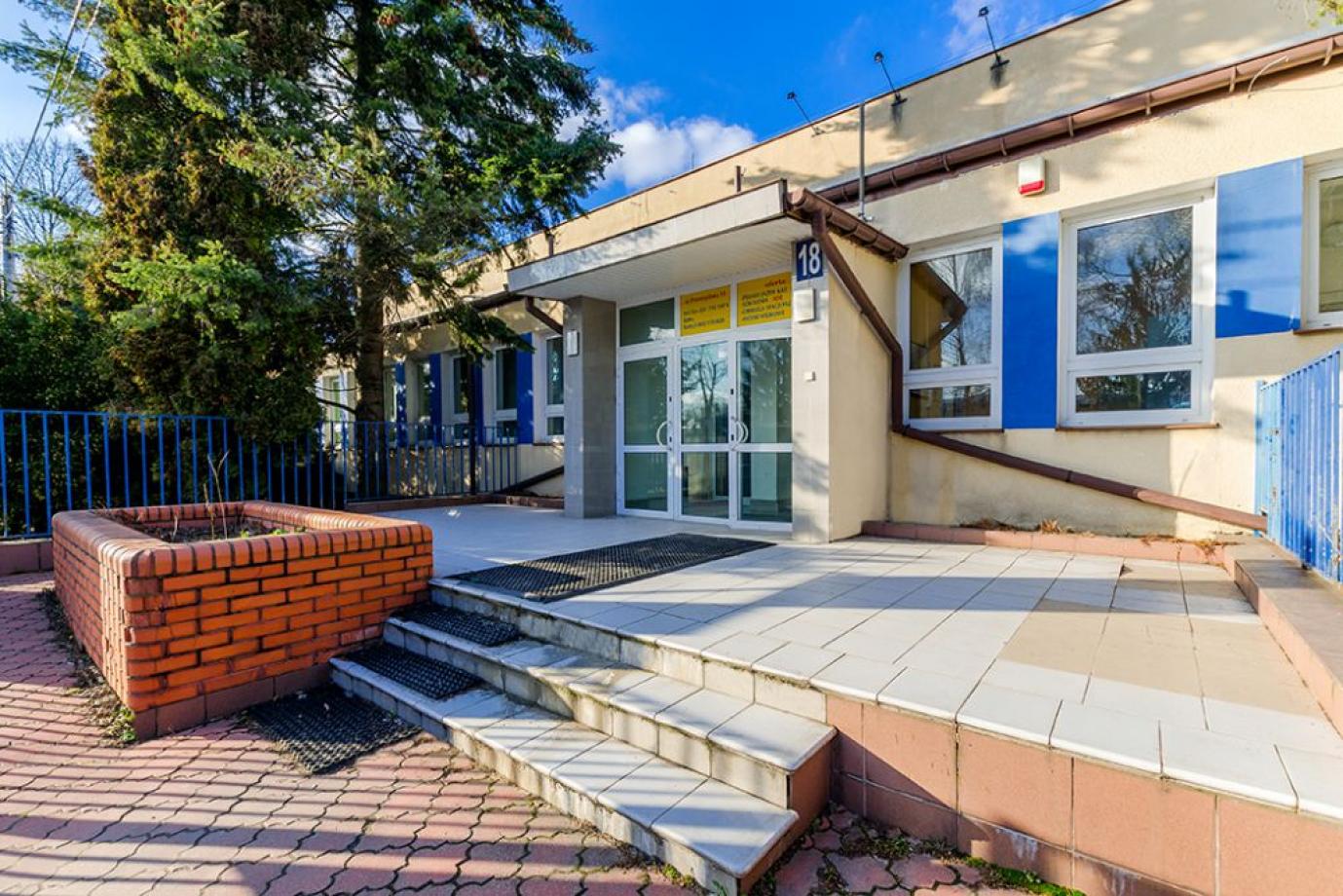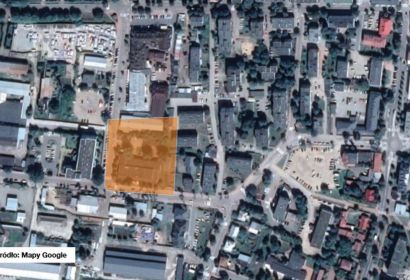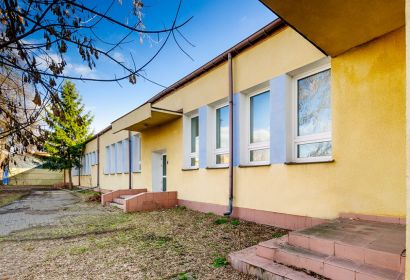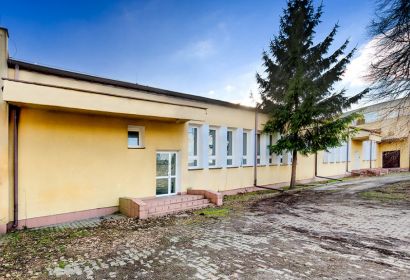Offer description
Large office space in a good location.
For sale is the perpetual usufruct right to the plot with the registration number 5880 with an area of 3735 m² and the ownership right to the buildings erected on this land:
- an office and technical building with a usable area of 1095.18 m²
- garage building with a usable area of 152.56 m²
- outbuilding with a usable area of 28 m²
- a shelter-container with an area of 6 m² .
There is also a building of the Trafo station belonging to Zakład Energetyczny on the plot.
The property area is fenced, fully landscaped, with single-pedestrian paths made of concrete cubes.
Office and technical building - a facility with one overground storey, without a basement, was built in the 1970s. Built in mixed technology.
Garage building - a one-storey building, made in traditional brick technology, in a closed shell, built in 1999.
Outbuilding - a detached, one-story building without a basement, made in traditional brick technology.
Near:
- 200 m - a large grocery discount
- 500 m - the Węgrów Lagoon
- 650 m - "Galeria Mistrza Jana" shopping center
- 700 m - bus station
- 1 km - national road No. 62
- 80 km - Warsaw
Planning conditions
Mixed-use building (including apartments), near a shopping center.
The property is not included in the local spatial development plan. Pursuant to the Study of the Conditions and Directions of Spatial Development, adopted by Resolution No. XV / 77/99 of the Węgrów City Council of December 28, 1999, the real estate is situated on areas for public utility buildings located on separate plots of land outside the city center and partly in industrial areas - warehouse and technical services with the admission of public utility and residential facilities .










